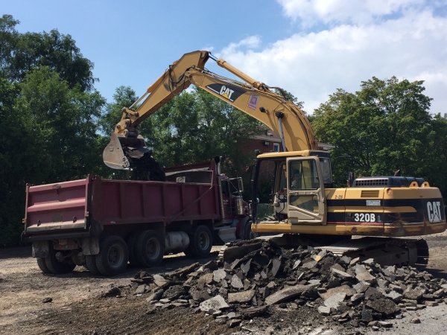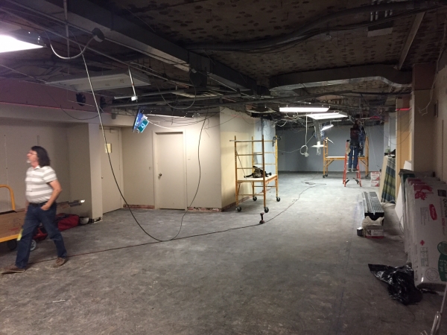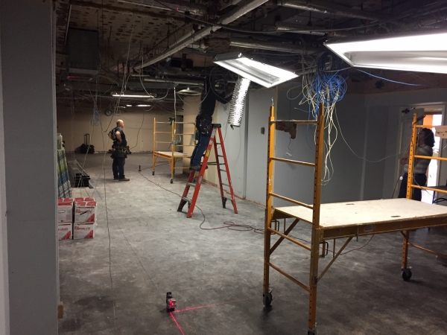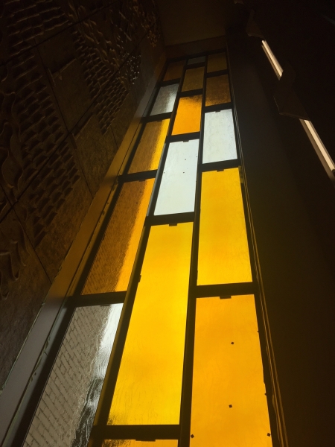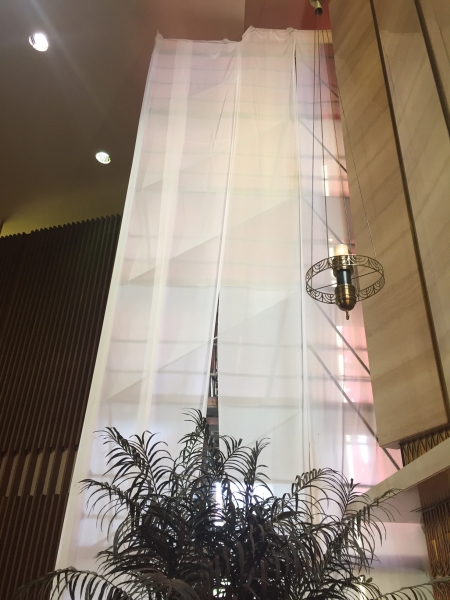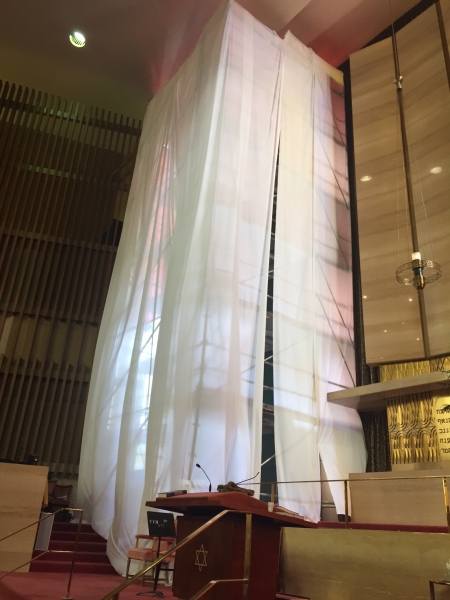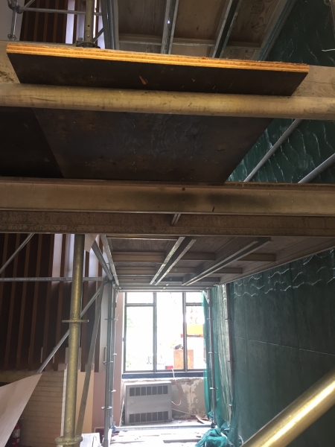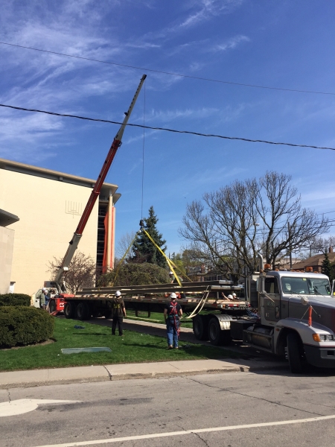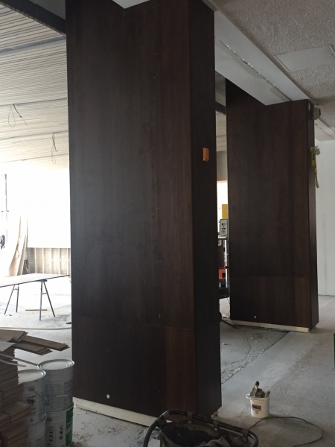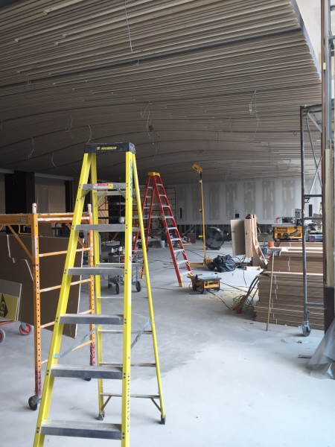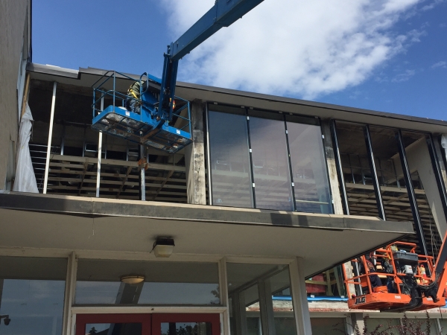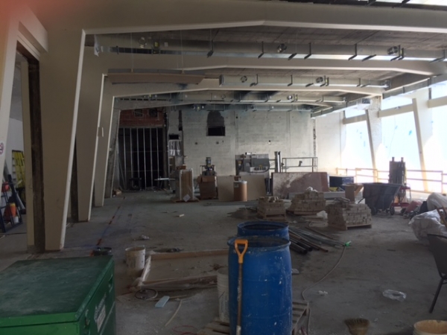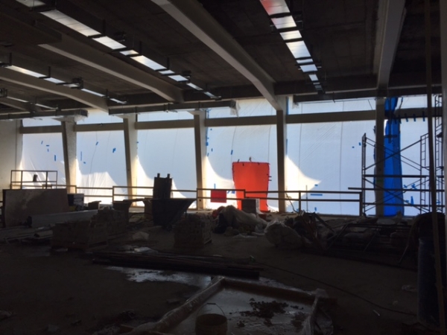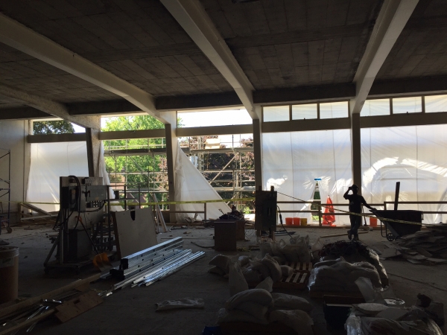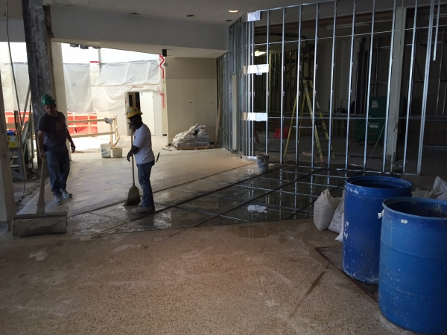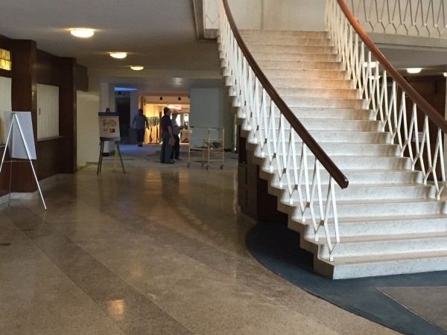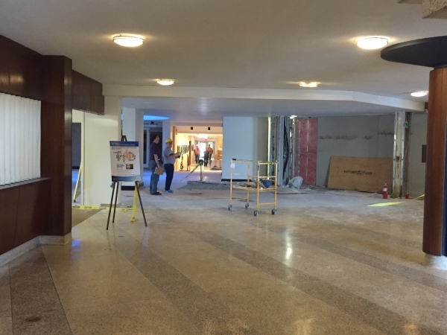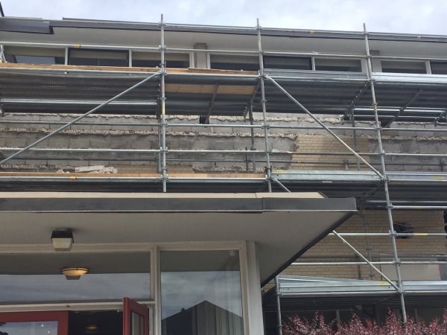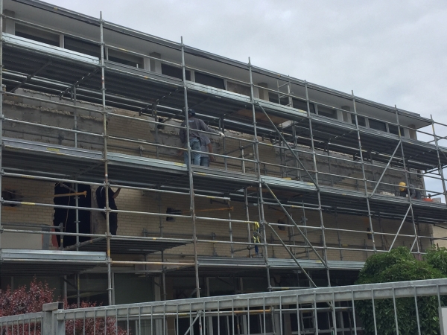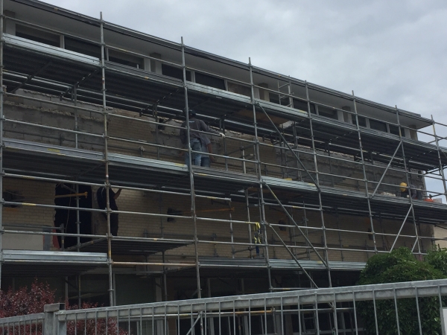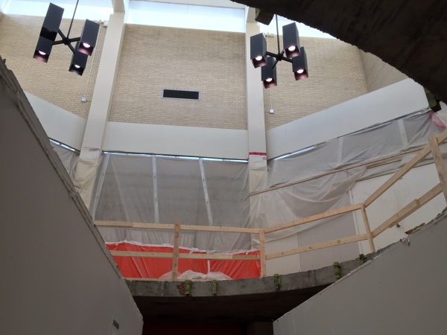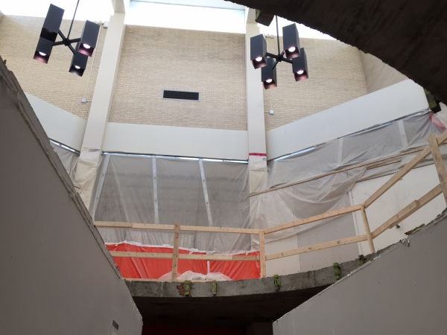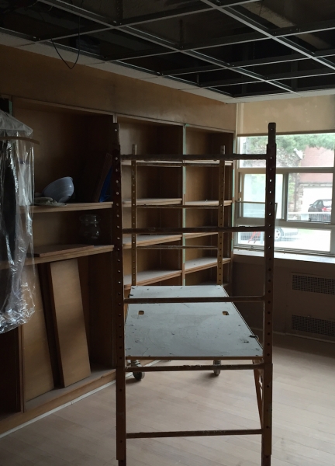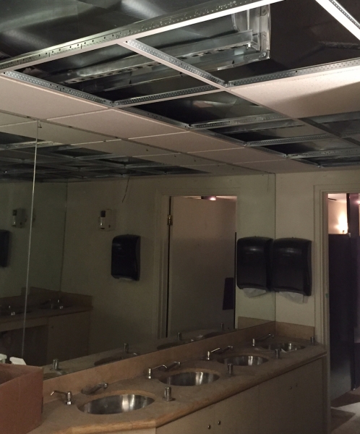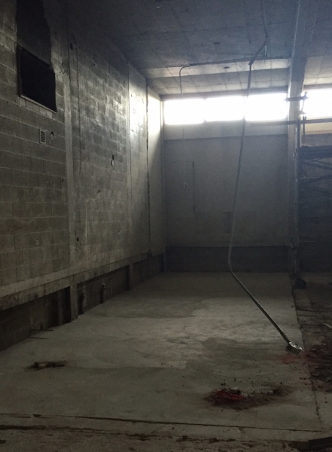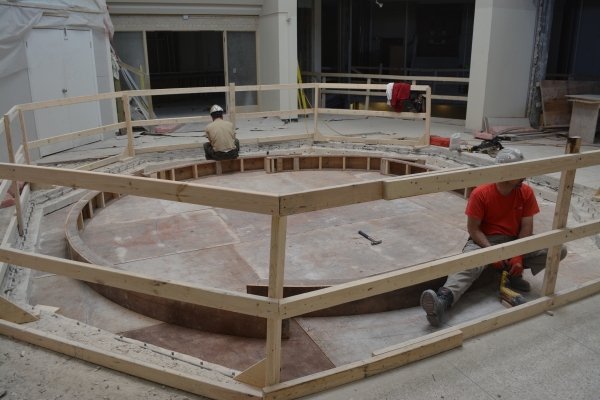Making Changes Inside and Out!
Outside—The long overdue resurfacing of our parking lot is underway. On Monday, the heavy equipment came in to tear up the old asphalt and start the grading. For the duration, the parking lot will be closed. Weather permitting, work will continue with the line painting being the final step completed early in the next week.
Inside—Work proceeds on schedule with the new central Administration/Business centre. Demolition is now complete and the teams start with framing for walls and millwork, drops for computers and telephones and a new ceiling and lighting system. The transformation is underway.
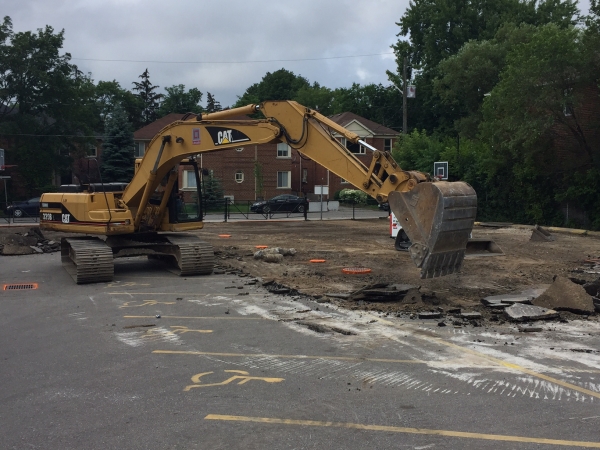
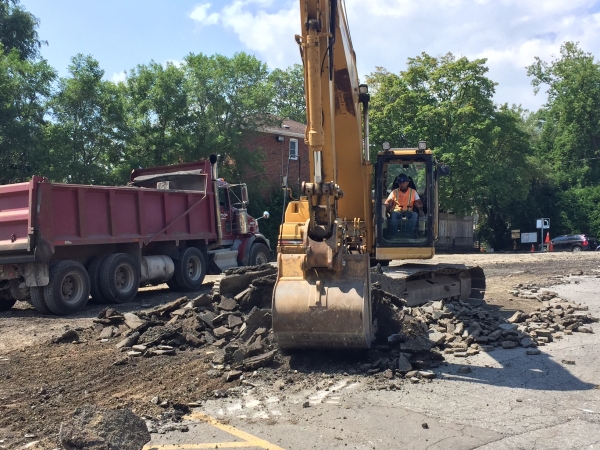
In the Home Stretch!
Rising 60 feet above the ground, the replacement of the four easternmost banks of windows are nearing completion. True to the design of the original windows, this has been a significant engineering challenge.
Beth Tzedec engaged the same skilled glaziers who handled the work on the new Mezzanine Banquet Hall to replace the glass panels. With the north side structure now secured, the interior work is near completion and the Sanctuary will return to normal in the coming week.
Work will continue on the exterior as seals and other final details are put in place. We thank the Congregation, and especially the simẖah families and their guests, for their patience during this improvement to our “home”.

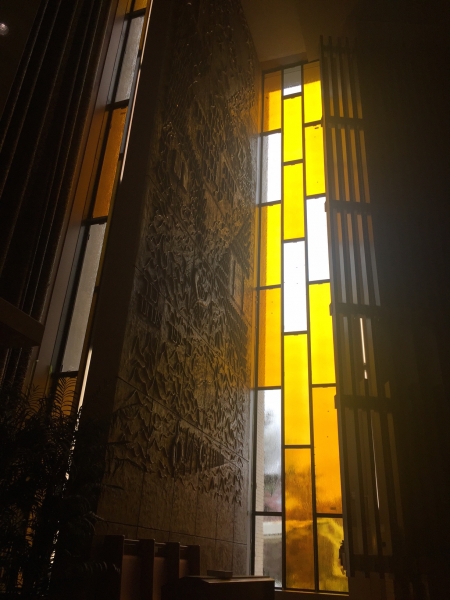
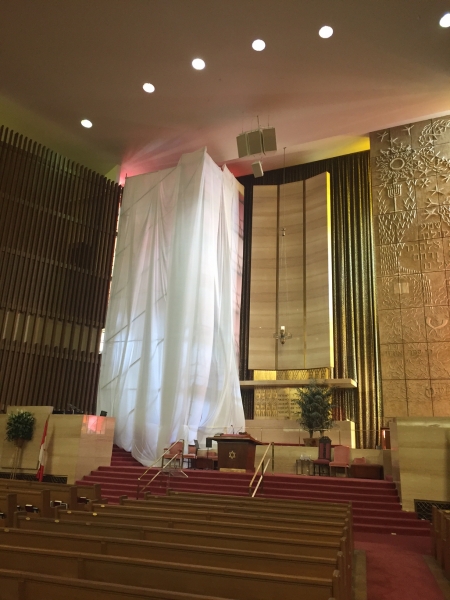
Southern Exposure
Fighting weather and tight deadlines, the four banks of new Sanctuary windows are now being installed. The full project will be completed in the next few weeks.
Scaffolding that rises some six stories is covered to protect the front walls as well as to maintain the dignity of our sacred space. This project is both a technical and practical challenge with the panels fabricated from steel and affixed to the structure.
We are delighted that the south side will be completed in the coming days. Immediately following, the scaffolding will be moved to the north side and the process will repeat. The colour of the glass will remain as before to continue to allow the setting sun to illuminate our bimah.
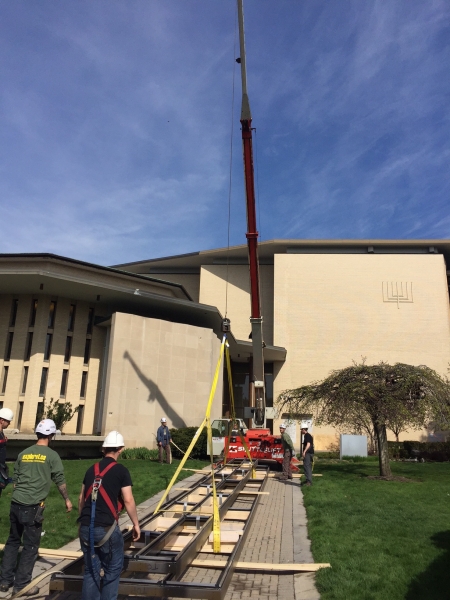
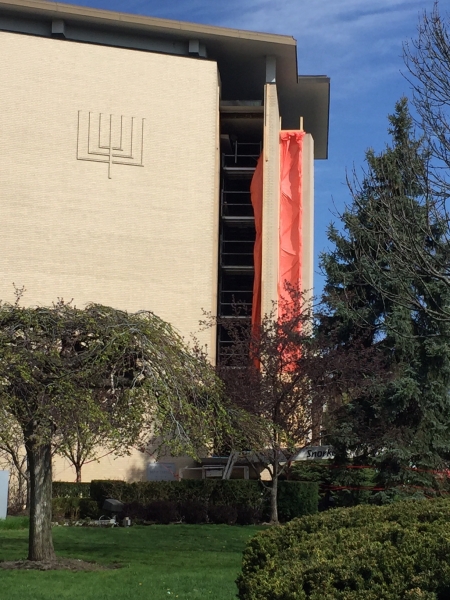
After careful engineering and structural study, we are finally moving forward on the replacement of the four major banks of windows on each side of the bimah in the Sanctuary. Over the years, windows have become cracked or broken and the seals have worn out.
The replacement stained glass windows will improve our environmental temperature control in the Sanctuary and block more of the outdoor traffic noise. The original glass colour and window design will be retained to protect the integrity of the original architectural design and light disbursement.
Though this is a complex job, with scaffolding rising five stories and protection provided to protect the dramatic friezes on each side of the Aron Kodesh, we do not anticipate any disruption to services or programs planned for the Sanctuary. Noise, dust and debris from the work will be kept to a minimum.
If you have any questions about this part of the renovation, please contact our Executive Director Randy Spiegel at 416-781-3514 ext. 211.
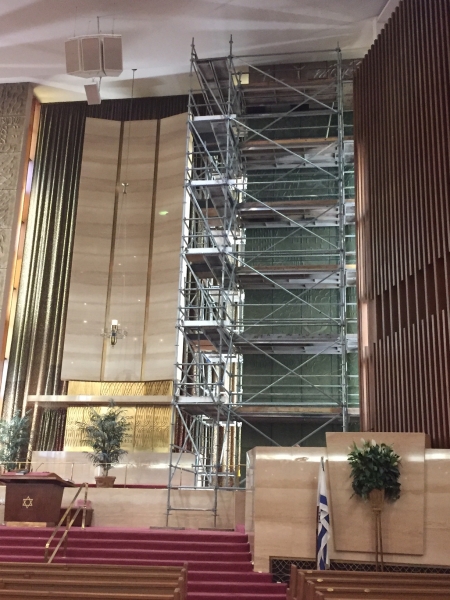
New, New, New
With two weeks to go, workers are hard at it finishing all of the large and small details in time for yontif. From the outside and inside, we are freshening up the building and preparing for a new start to the New Year. Everything is looking positive!
With more temporary walls removed, only tarps are now in place on the second floor to help prevent the spread of the ever-spreading dust. Shortly they too will be removed exposing our wonderful new hall. Our house staff are diligently attending to this renovation reality and we are delighted that our smaẖot and lifecycle events have come off flawlessly. We look forward to the coming months where we can be back to full steam with the ability to book your events.
Also as part of our new look there are changes and upgrades in our main floor Banquet Hall. We are in the process of refreshing the room to make it more attractive to our members and for prospective events. We hope to continue to make changes and keep our home fresh and inviting.
Other changes have taken place inside 1700 Bathurst with RHA having undertaken major classroom renovations. The rooms and corridors are now bright and welcoming for the children.
We look forward to welcoming you to the member appreciation BBQ on September 22 and to the upcoming meet and greet for our new Cantor and Choir conductor on September 27.
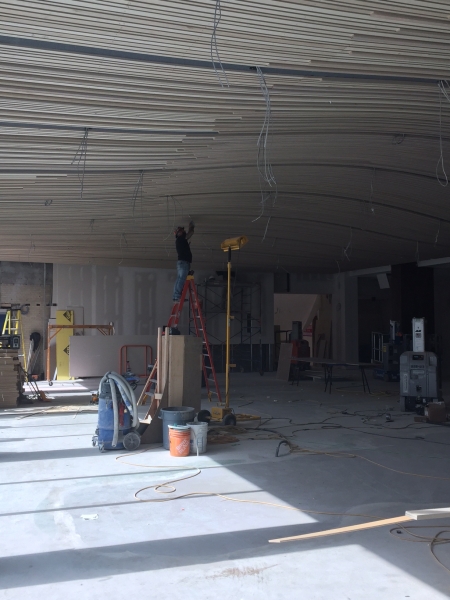
Tools of the Trade
Like creatures from outer space, many lifts and cranes have been used to lift equipment and glass into place. Now in the home stretch, the new glass railing around the rotunda has been hoisted above the Beit Alpha floor and secured. The new main floor Banquet Hall doors are now hung and the new glass sidelights will soon be added. The dramatic ceiling in the new Mezzanine Hall requires careful construction, but each day brings us closer to completion. Keep your eyes open as you come to the shul and watch as the changes unfold.
Shabbat Shalom.
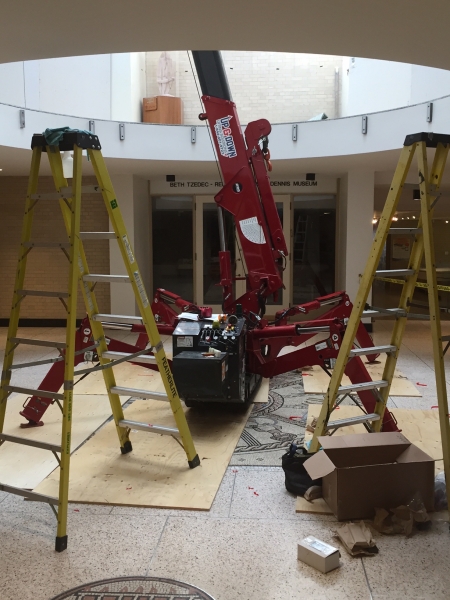
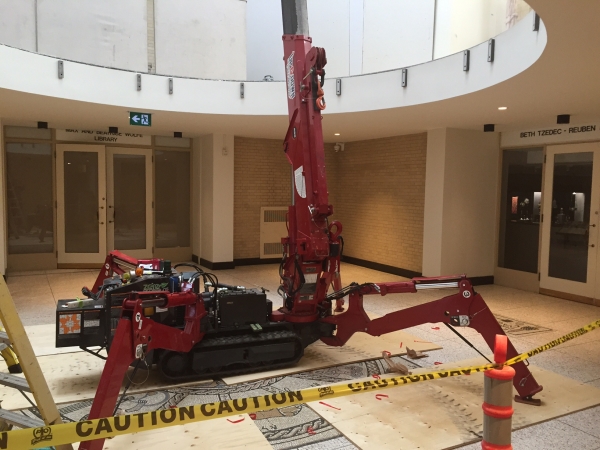
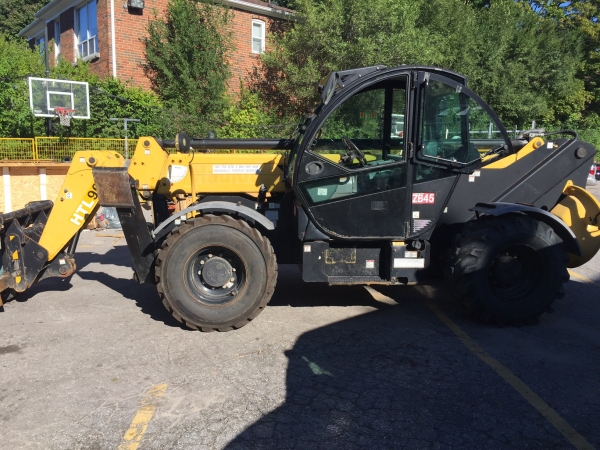
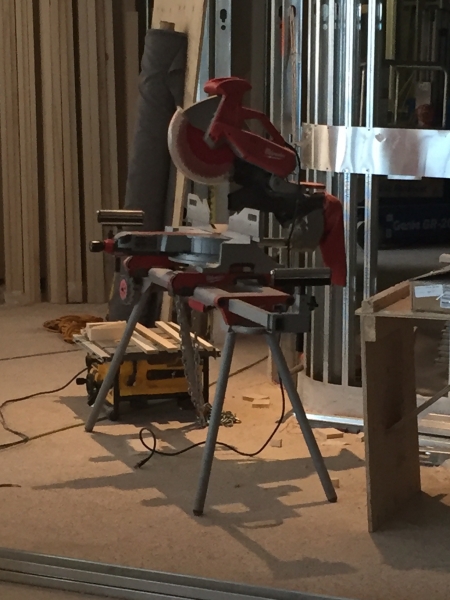
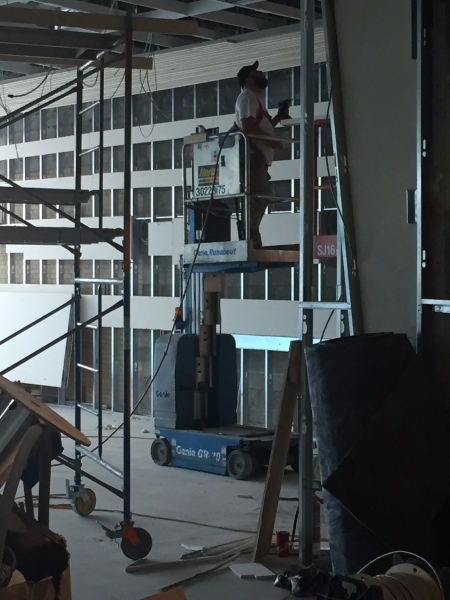
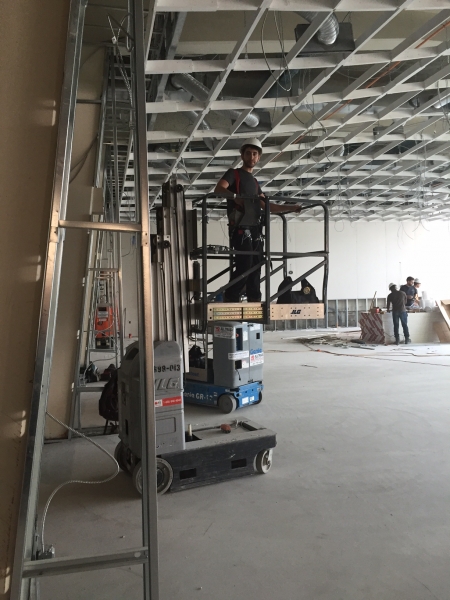
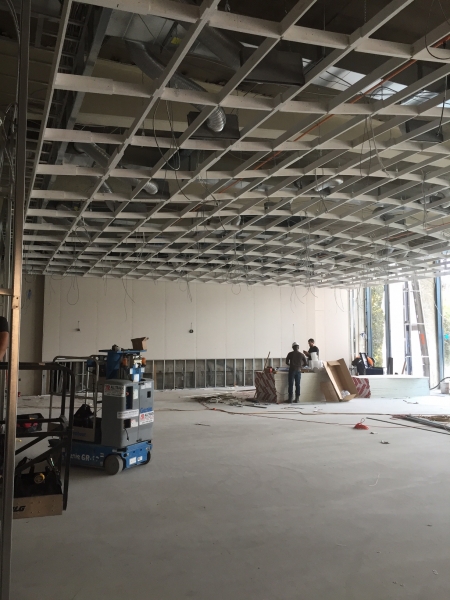
I can see clearly now!
Today the plastic coverings on the south side of Beth Tzedec have been stripped away, revealing a curbside view of the new Banquet Hall. Each pane weighs in at more than 272 kg and is mounted in place by a special machine developed by our glass installer, Explore1.
Views from the street and from the Beit Aleph floor offer the first major glimpses as the stunning new Banquet Hall takes shape.
Stay tuned!
In the coming weeks, new doors to the main Banquet Hall will
be installed and a new floor at the base of the main staircase will set in
place.
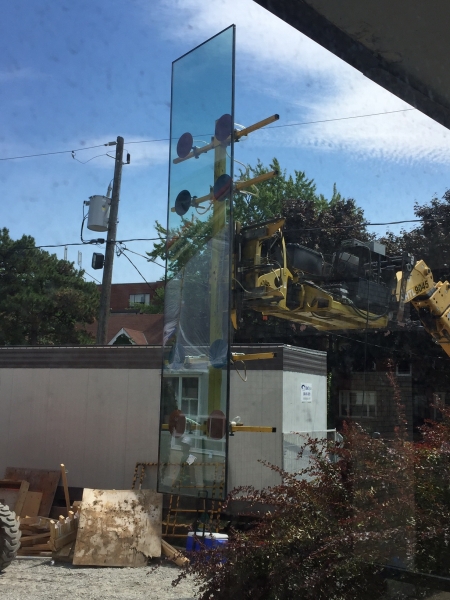
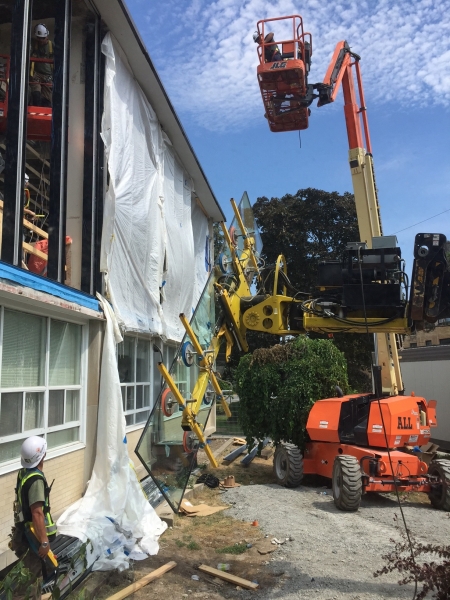
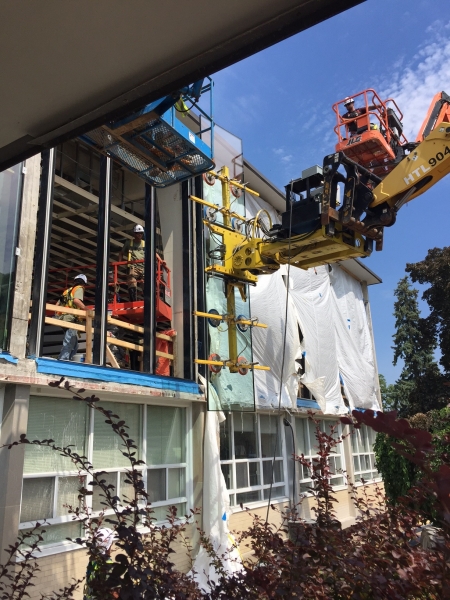
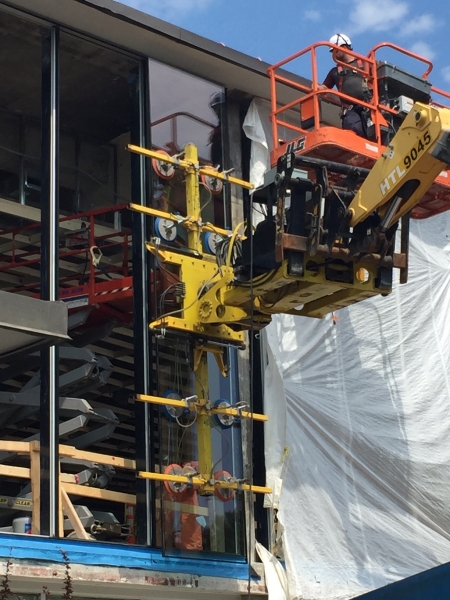
And the work goes on!
During the three weeks between 17 Tammuz and 9 Av, when we have not smaẖot planned, our team has been making the plumbing connections from the new second floor kitchen to the main system below. While we have a slight hiccup as the buried phone lines were severed, our team at Safecom Communications was able to make the repairs and get us connected in record time.
Finally, we will be shortly be prepared to start the installation of the new floor at the base of the main staircase, putting a fresh new accent to our newly open and airy main lobby. We are anxious to be able to unveil this next piece of the renovation plan, scheduled to debut the coming weeks.
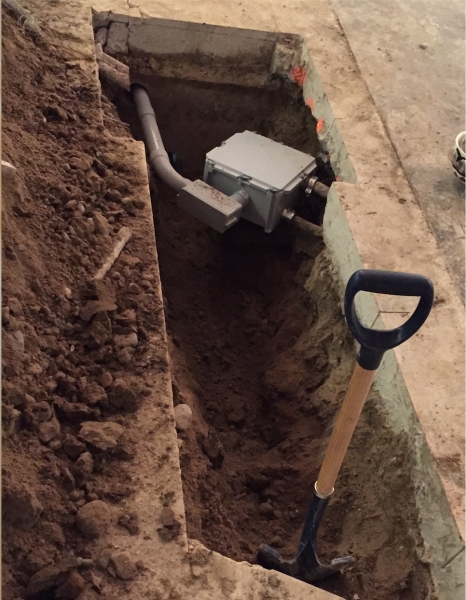

What a Week It's Been!
If you have been in and around the shul lately, you will have noticed the progress we have made with our renovations project.
The parking lot has now become the temporary storage area of the massive glass panels that will soon be hoisted into position bathing the new hall in sunshine. If you have been in the lobby, you will see the new and repaired terrazzo flooring that is being stripped and waxed for the High Holy Days. And you will see that the temporary hoarding walls between the lobby and the Banquet Hall have now been removed.
If you have been by the grand staircase, you will see that the 'blue carpet' is now a memory. The stained and frayed carpet has finally been removed and the cutout is being prepared for the installation of wood flooring that will match the floor in our new hall.
If you were by the shul this past Tuesday, you might not have been able to find parking on our lot, but you would have been able to watch in awe as huge cranes lifted and lowered the new HVAC units onto the roof, ready to be connected to the new duct work.
And if you stand on the Beit Alpha floor and look up, you will see the new feature ceiling that is taking shape above.
While we may be experiencing a never-ending renovation dust, you will see a dedicated staff team that is keeping the building as clean as possible, the offices open for business and is doing whatever it takes to continue to run services and programs for our members and the community.
As we enter the home stretch of Phase 1, our renovations committee, led by Stephen Kauffman, continues to stay on time, on track and on budget!
Watch and enjoy as our home begins to unveil its new look ... inside and out.
On we go!
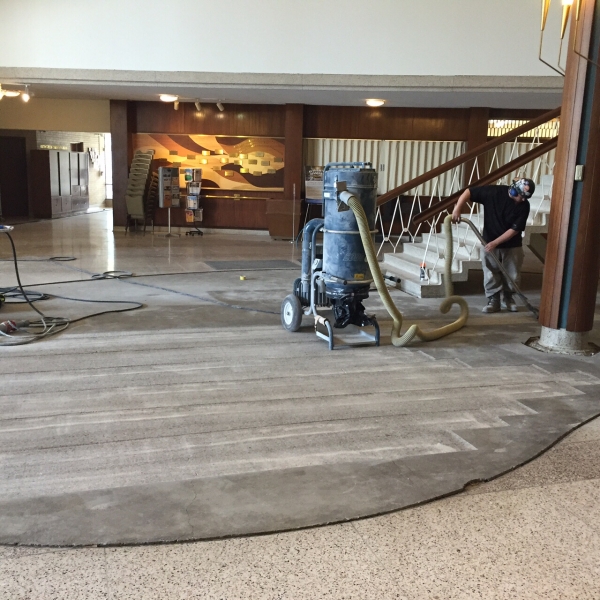
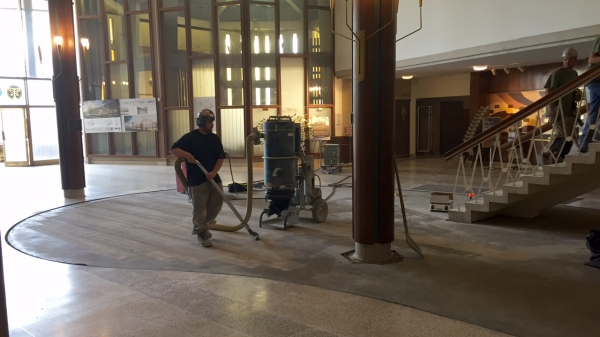
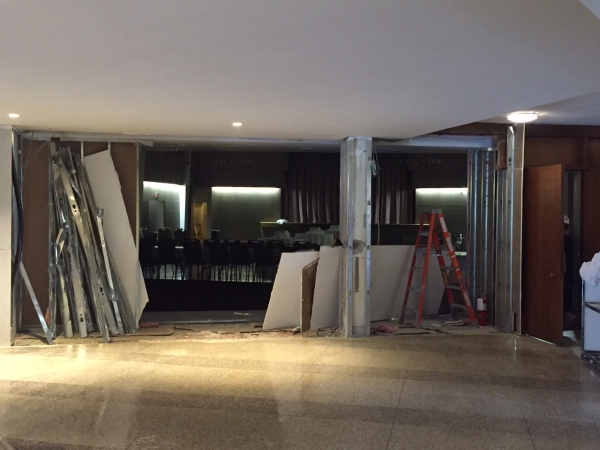
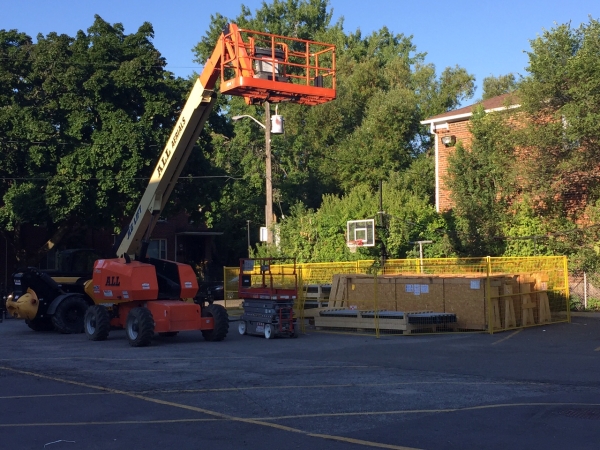
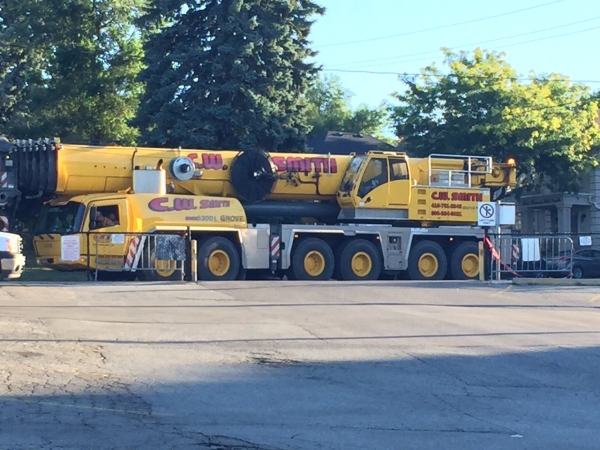
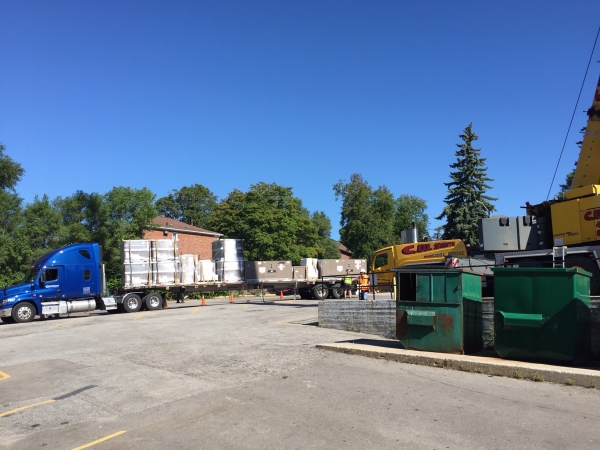
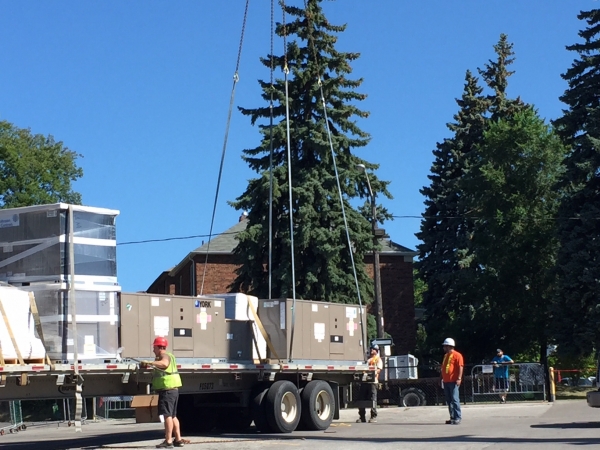
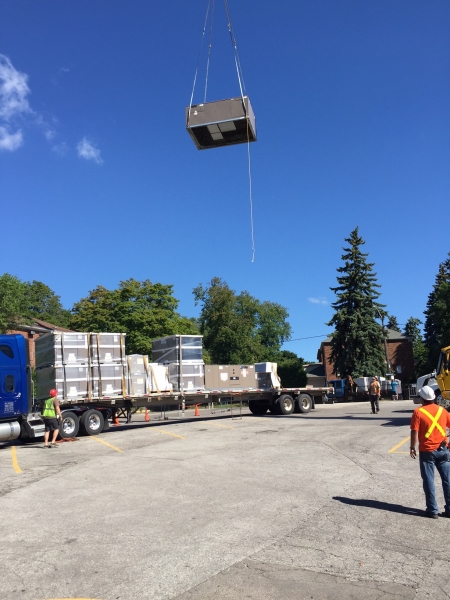
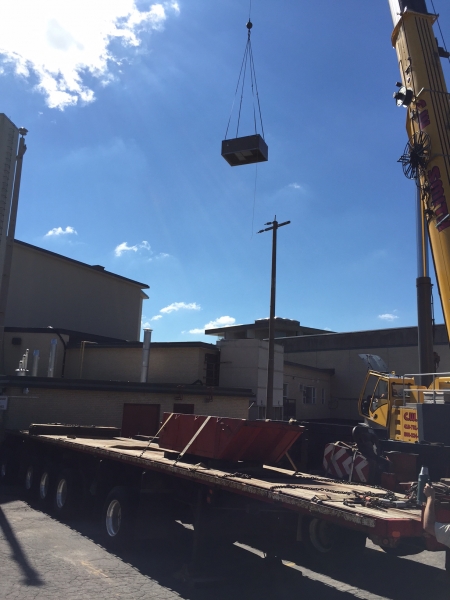
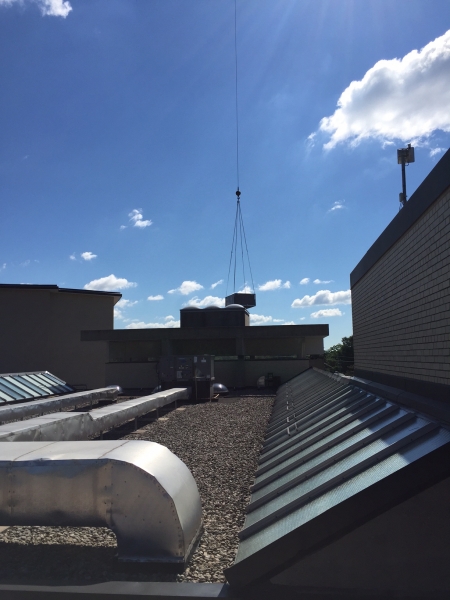
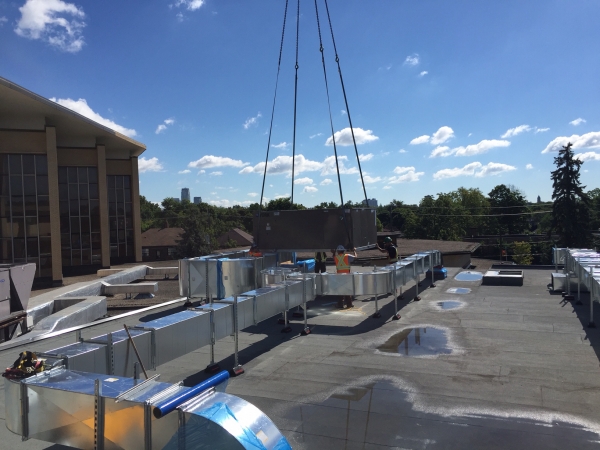
"We've been framed!"
It may look like jail but today's construction calls for metal, not wood, framing to which Sheetrock or drywall is fixed. As you can see from the new renovation pictures, framing is in place and the internal guts of the room are taking shape. The duct work above the special ceiling in the new banquet hall is almost completely installed and the new HVAC system connections are soon to follow. The complete south wall has been removed and we are awaiting the arrival of the new glass which, when in place, the exterior will be fantastic.
New terrazzo floors are almost completely finished and blend well with the original. It's hard to tell the old from the new!
Weddings and other special events as well as community programming has not missed a beat and we thank all who "bear with us as we renovate" our sacred and simẖah spaces.
**********************
Next article title to appear "Through the looking Glass", when we get windows ready ...
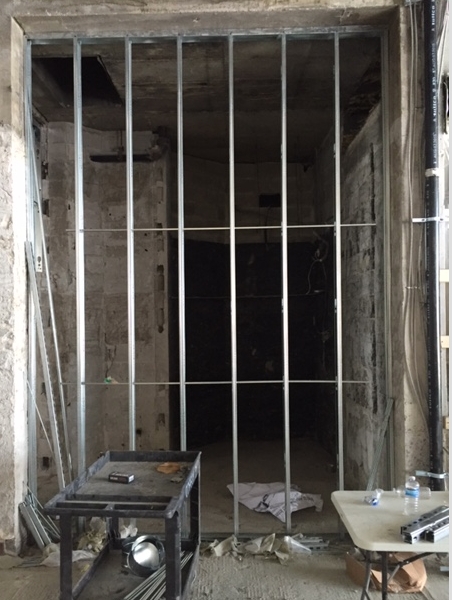
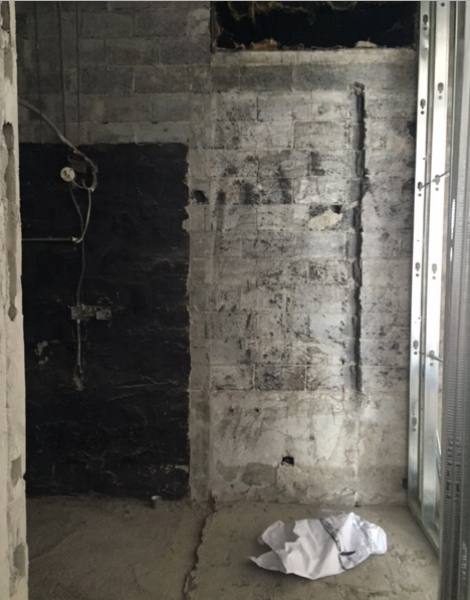
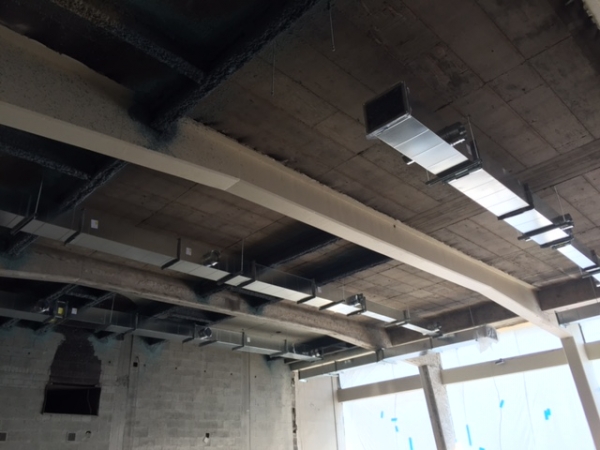
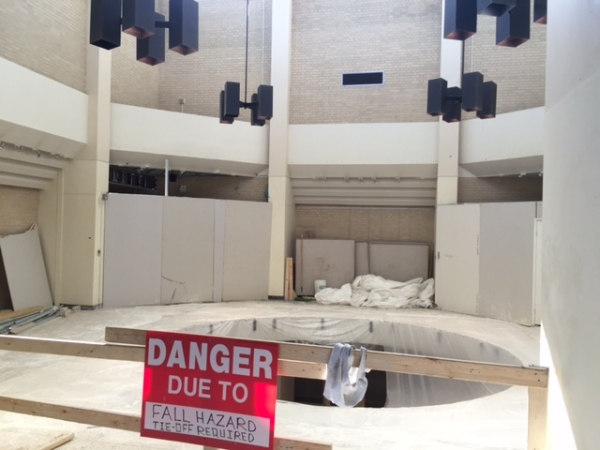
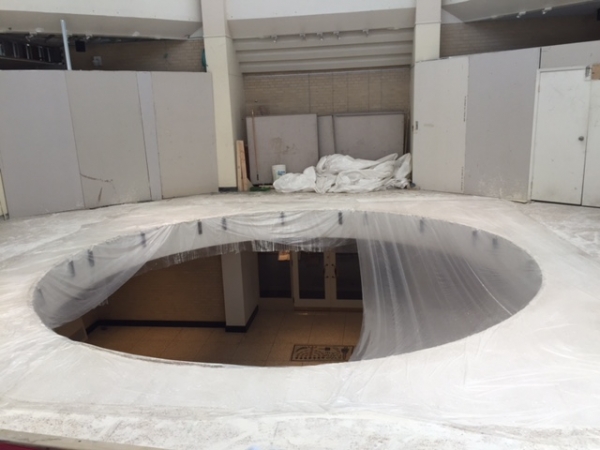
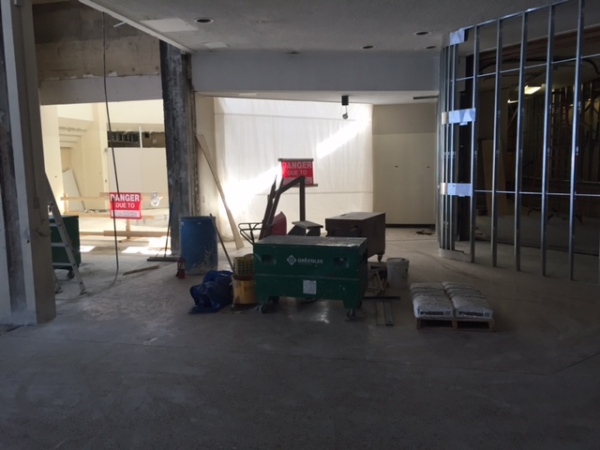
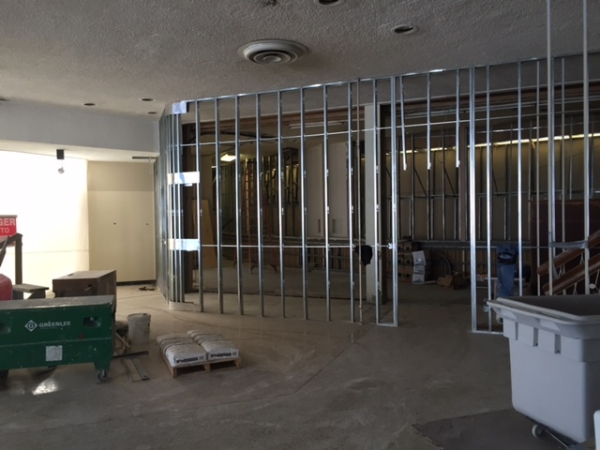
Southern Exposure
This week the south wall was totally
removed, making way for the new glass wall that will be a feature of the new
banquet hall. In addition, the new terrazzo flooring was being laid on
the second floor complementing the work now completed on the main level. Walls are being framed and built in for the new server that will be used for food
services on the second floor. We are pleased that the work is proceeding
at pace and as promised the main floor was fully accessible and “fit” for our
special events – wedding and B'nei Mitzvah - that have been
scheduled. In the coming weeks the glass will arrive and be raised into
position and the floor and ceiling finishing will begin to be installed.
On we go!
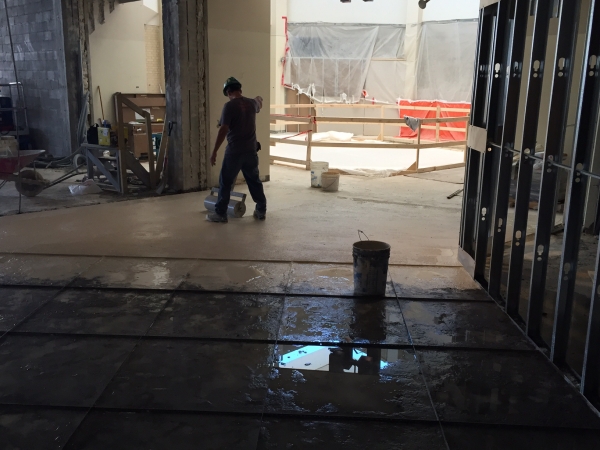
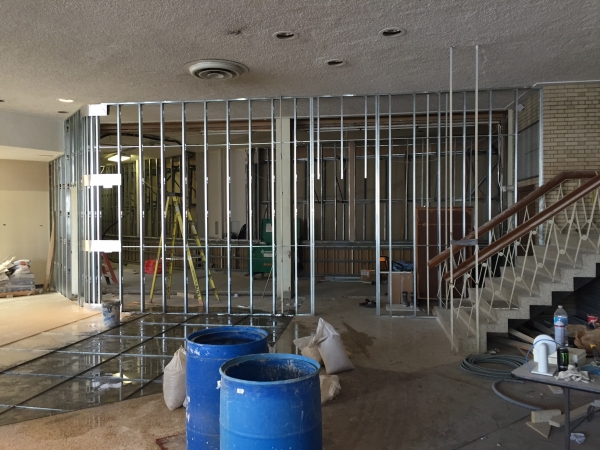
What a difference a day
makes!
The temporary walls on the main floor are now 95% down and the Beit alpha floor has now been re-revealed to the delight of all. The new look in the lobby is quite dramatic from the Bathurst doors to the Dennis Museum, and down to west end of the building. The wide open space offered a wonderful fresh feeing. The new ceiling is being painted and new lights are being installed. When you come to synagogue, enjoy the new views.
The rabbi's office is now completely finished and with the new improved lighting, the rabbi will be able to study and write into the wee hours of the morning with little drowsiness.
Stay tuned for future updates as the summer progresses.
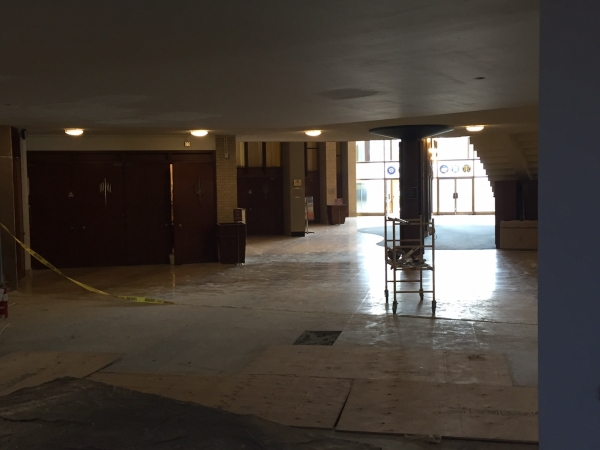
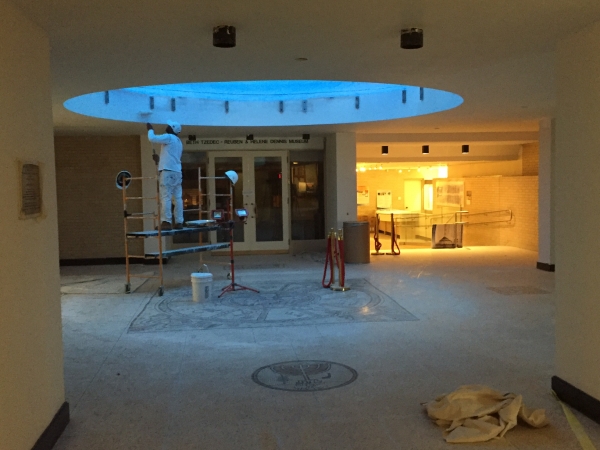
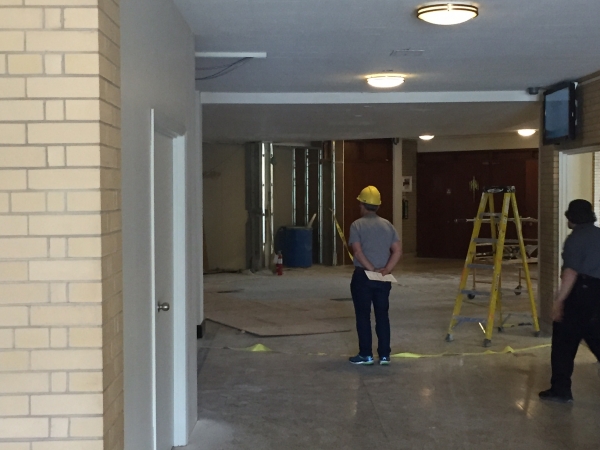
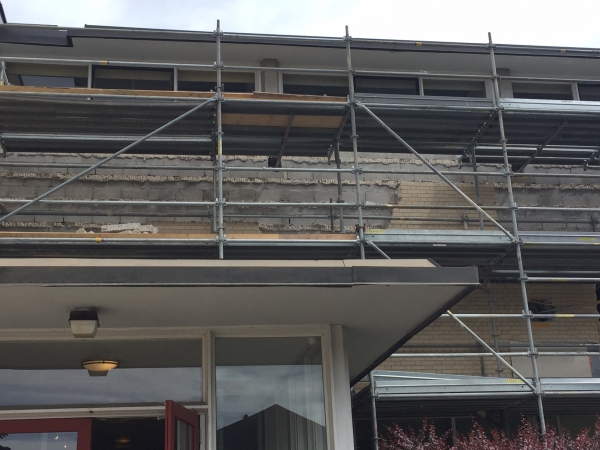
Blue Skies!
Step by step the temporary walls (hoarding) are being removed as the new ceiling and 'sky' above the Beit Alpha floor are revealed. In the coming week, virtually all of the hoarding will be removed and the entire lobby will be open and accessible. While we will still need to replace a section of the terrazzo flooring where the old staircase once was, we hope within two weeks to have that completed. For the time being, until new doors and hardware arrive, the temporary walls will stay in place inside the main Banquet Hall, though more than 95 percent of the floorspace is unaffected.
Scaffolding is now in place along the south wall of the what will be our exciting new banquet hall in preparation for the removal of the brick. In the weeks following, the solid wall will be replaced by a stunning glass wall, flooding the new simẖah space with sunlight.
Blues skies and full steam ahead!
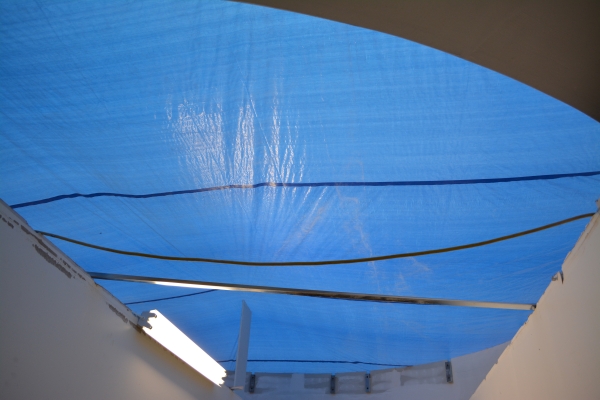
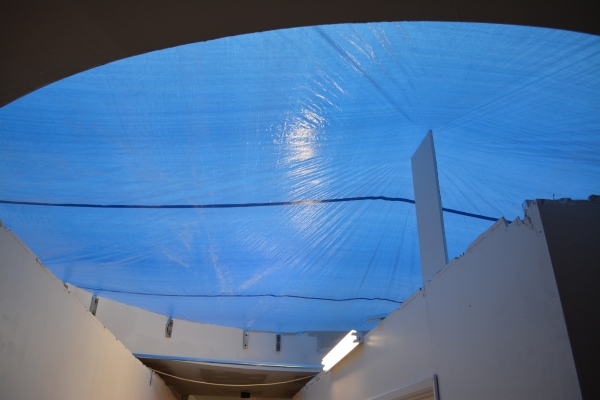
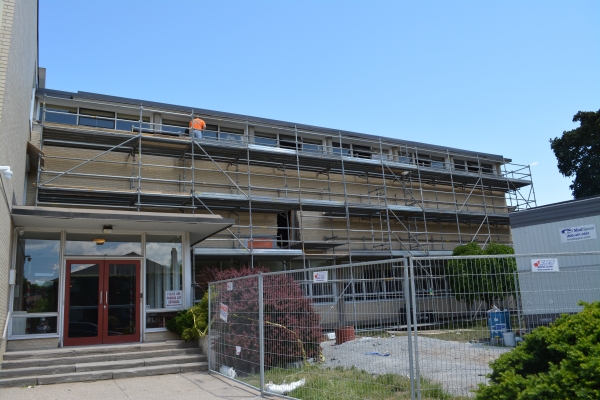
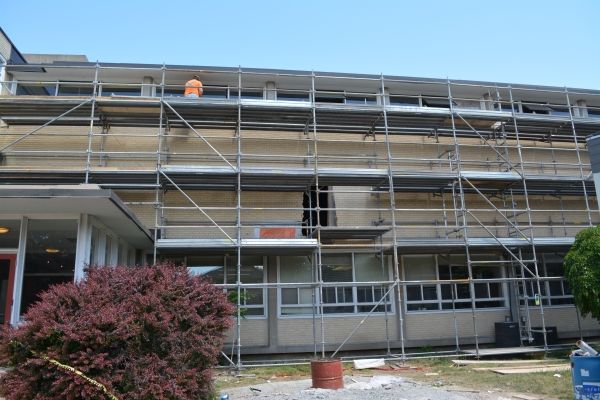
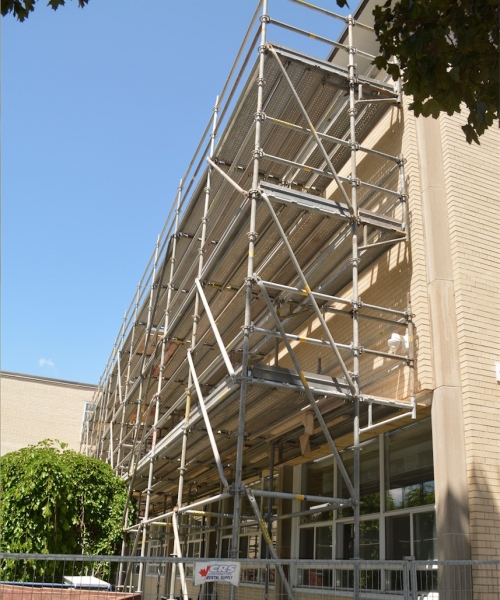
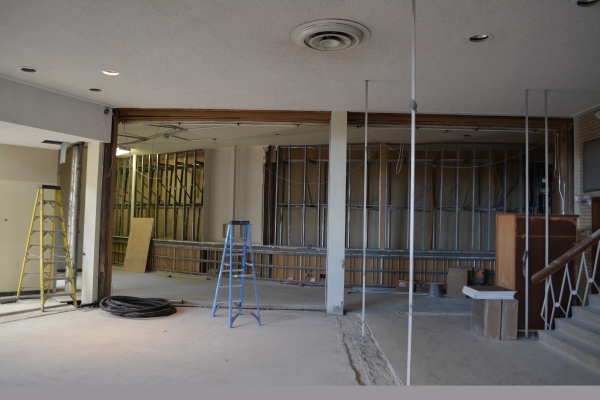
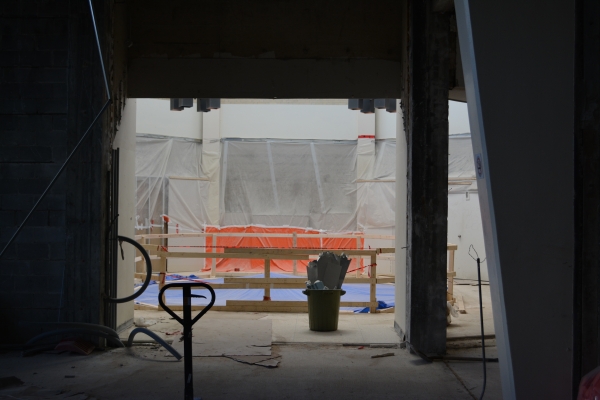
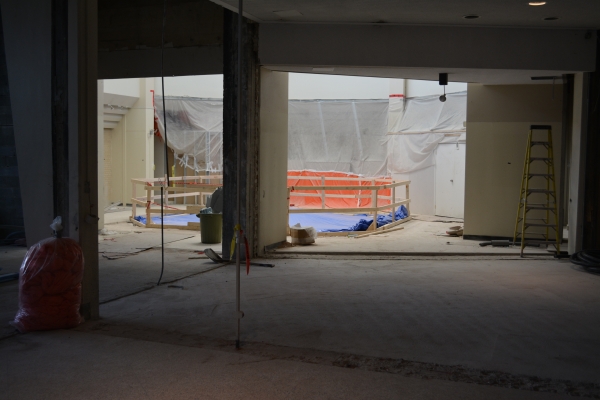
The Shape of Things to Come
The renovations work in the second floor rotunda continues at an impressive pace. The temporary ceiling covering the bulk of the demolition work has been removed, and you can now see the shape and new scale of the rotunda.
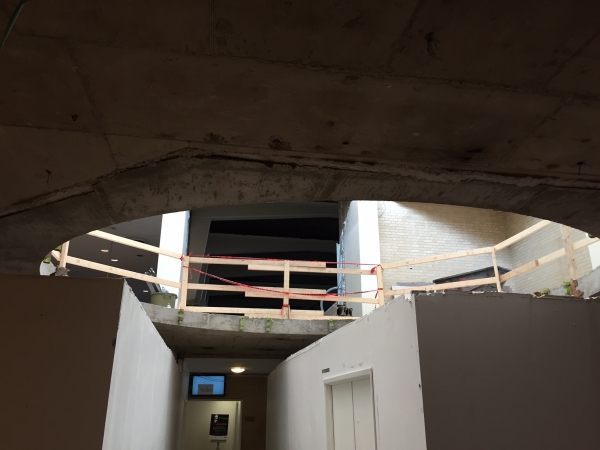
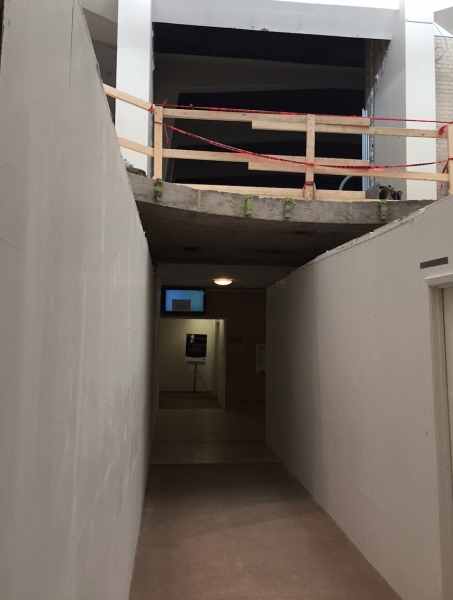
A Room with No View
What a difference a day makes! Where once we had an "open concept" ceiling from the rabbis and Lynn's office and the women's washroom to the underside of the stage in the old mezzanine hall, today we have a solid, reinforced, fire-treated ceiling. Above, the new poured floor forms part of the new banquet hall floor.
Hopefully, by the time you read this, the final ceiling tiles will have been set in place and, as planned, the women's washroom will be back in full working order!
Right after the holiday weekend, the Rabbi and Lynn will return to their work places and their lives will get back to normal.
We are proud of the work of the Gillam team and thank our members, staff and guests who survived the disruption during first phase of our renovation.
Next week -- The Shape of Things to Come
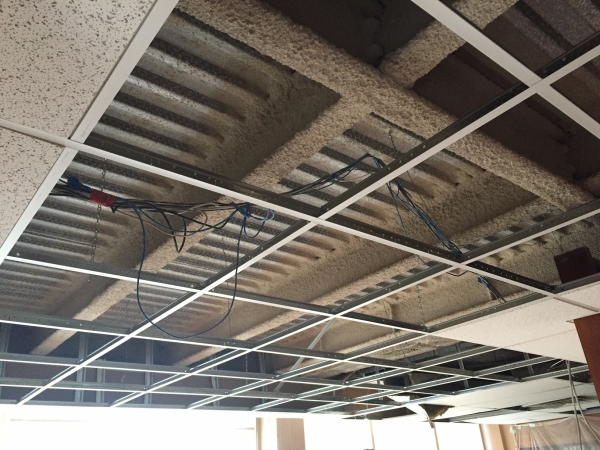
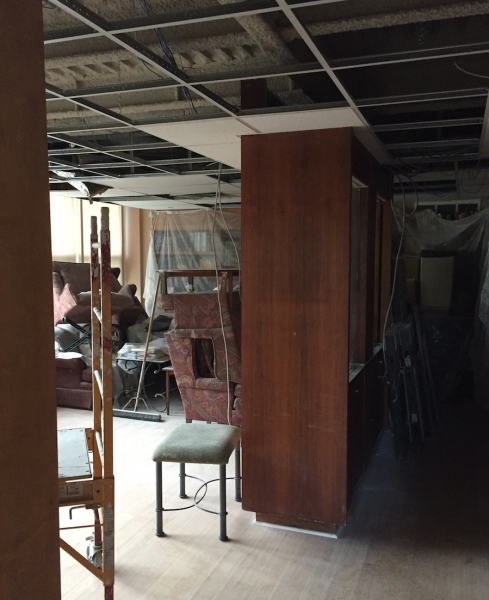
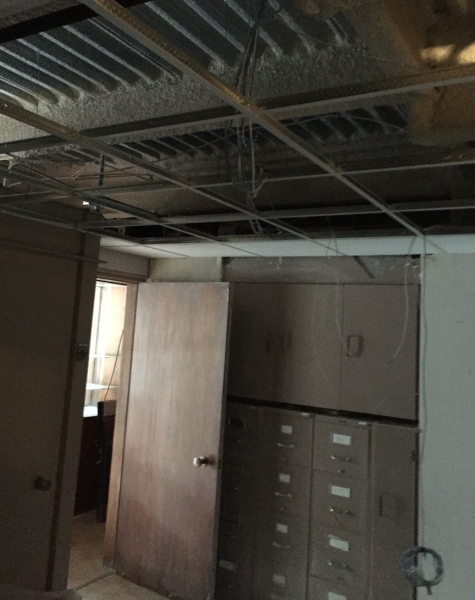
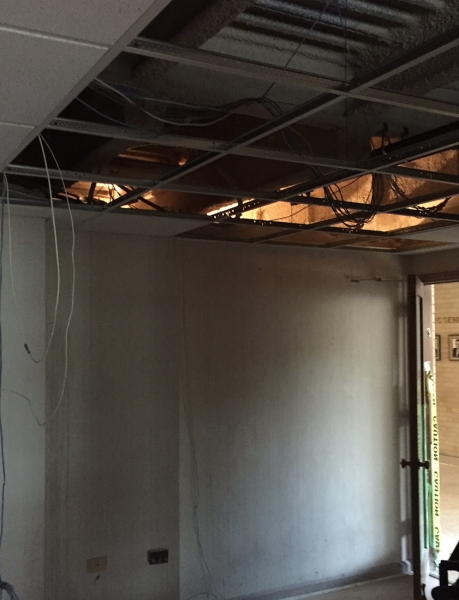
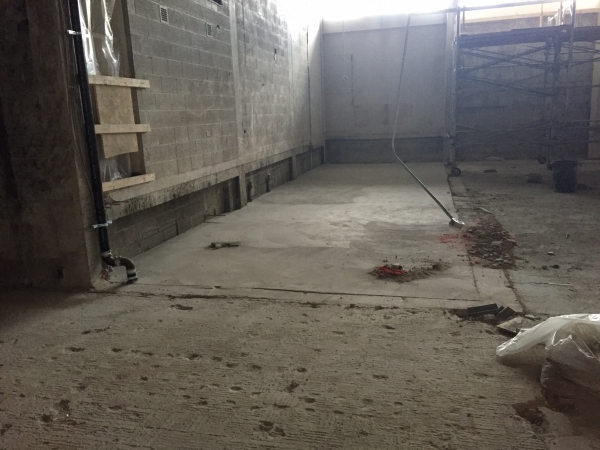
A Room with a View
It may not look like much now, but very shortly the opening in the south wall will grow to be the full length of the new banquet hall. The bricks will begin to come down from the exterior and the glass is in the fabrication stage. Meanwhile, the second concrete pour is taking place to fill in the second floor and to tighten the opening in the rotunda over the Beit Alpha floor.
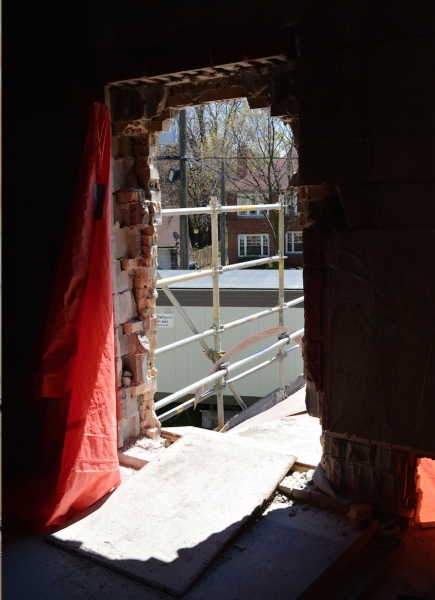
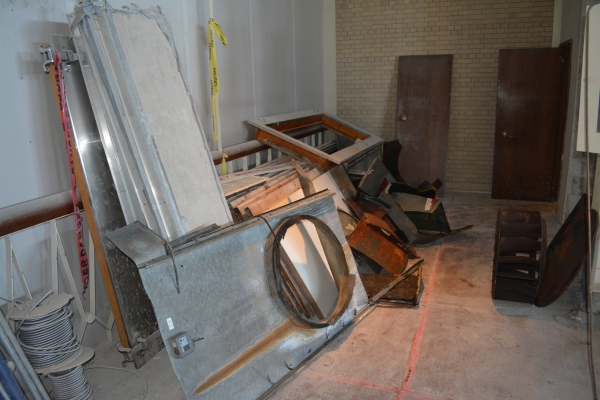
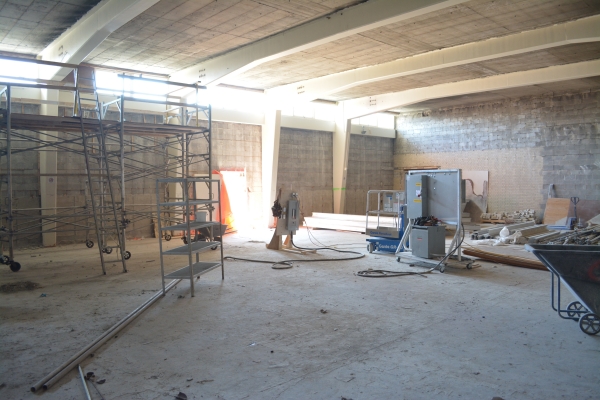
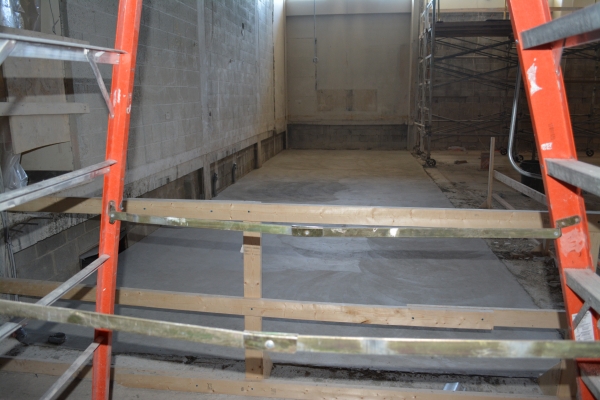
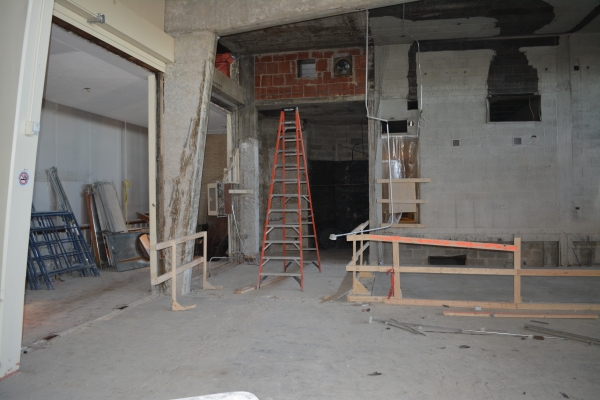
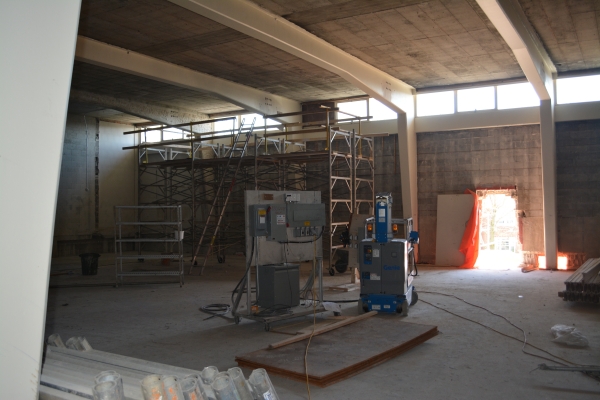
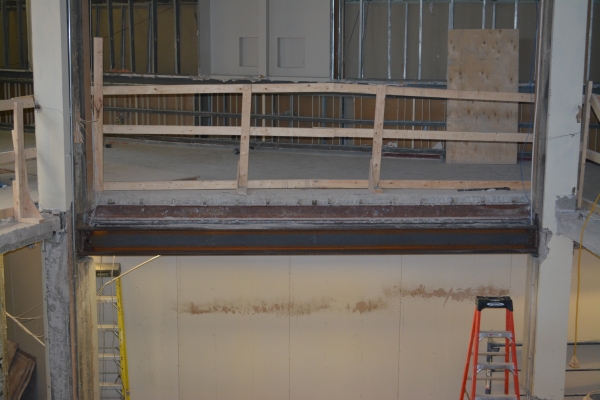
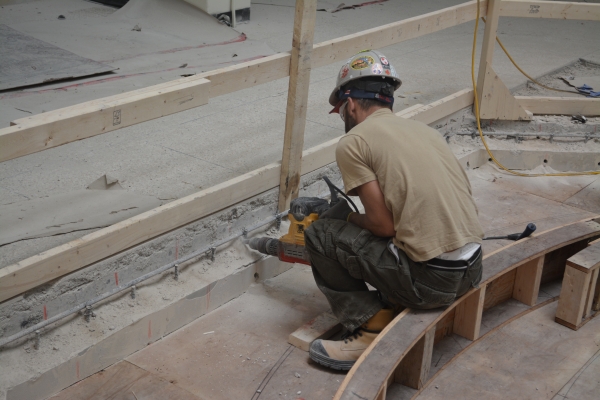
It's Pouring!
Wednesday marked another step forward as the first of two concrete "pours" was completed. This means that within a week, as the concrete sets, the ceiling in the ladies washroom will be finished and the facilities back in service.
The engineers and architects have faced a structural challenge and now our construction team patiently awaits the arrival and installation of a newly designed major steel support beam. When secured, the second pour of concrete will take place, laying the groundwork for the new larger second floor foyer.
Stay tuned as the south wall of the new banquet hall will shortly come down, brick by brick, to be replaced with a wall of glass. The new wall will dramatically change the the exterior and flood the new banquet hall with sunshine and moonbeams.
What's Up?
I’ll tell you what’s up… It's steel beams and reinforced concrete that will soon be poured in place to form the ceiling above the Rabbi’s Study, Lynn’s office and the women’s washroom. The flip side will be the floor that replaced the stage, expanding usable space in our new Banquet Hall. Passing the Synagogue, you may have seen the amount of steel that has been moved on site and then inside, to be used as supports for those ceilings/ floors. At the same time, beams are being set in place and a new floor will be poured to replace the opening from the second stair, expanding the new second floor foyer into a wonderful new simẖah space. As soon as the concrete sets and the engineers are satisfied, the scaffolding behind the temporary walls on the first floor will begin to come down. Shortly thereafter, the temporary walls will be removed revealing a new expanded main lobby and the re-revealing the stunning Beit Alpha floor. Stay tuned to see pictures next week and to find out—“what’s up”.
Beam Me Up!
That vibrating noise you may hear if you are in Beth Tzedec in the afternoons is the sound of jackhammers chipping away sections of the floor and walls to reveal the original inner structure of the synagogue. Here the reinforced concrete pillars and posts are visible and being assessed, pipes rerouted, electrical lines modified and, where necessary, new steel beams installed.
You will see from the most recent renovations photos a view from the new banquet hall into the Rabbi’s office below. Compared to previous images, you can see several new beams are now in place and these will be the support for the ceiling that will soon be built. As with all renovations, we continue to discover new “treats” that challenge our construction team.
So far, we have not found any buried treasures, but we will keep looking and keep you up to date!
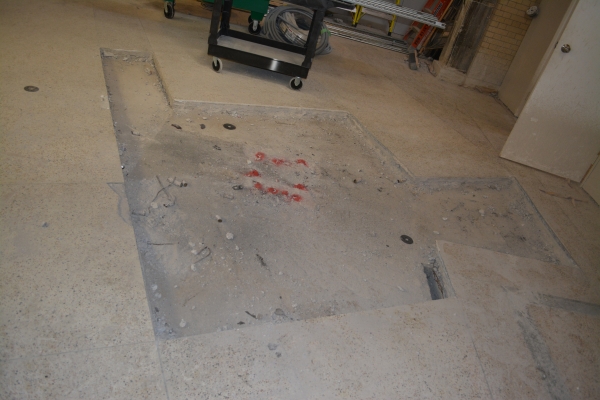
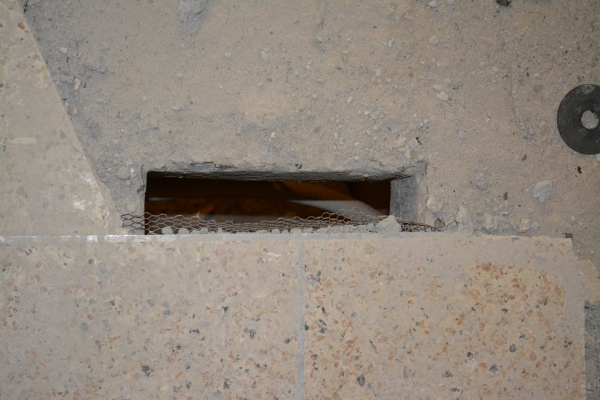
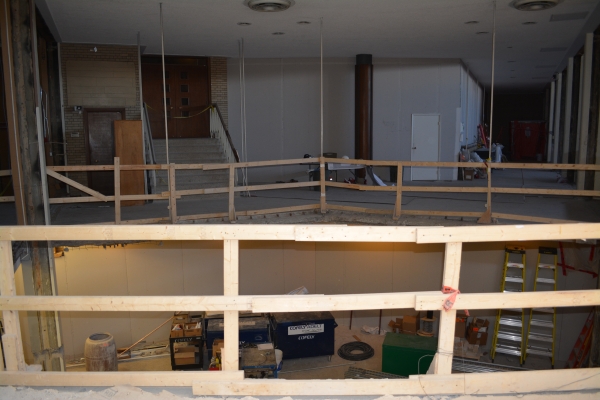
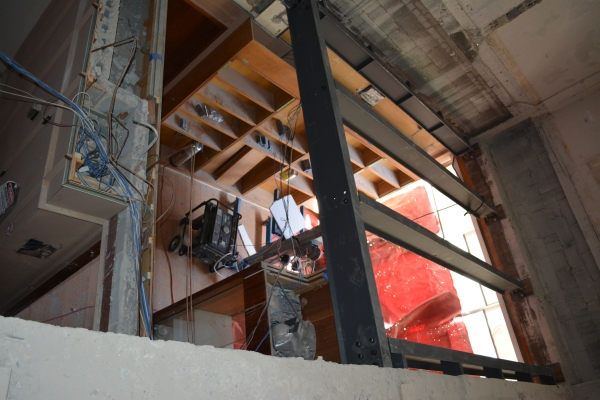
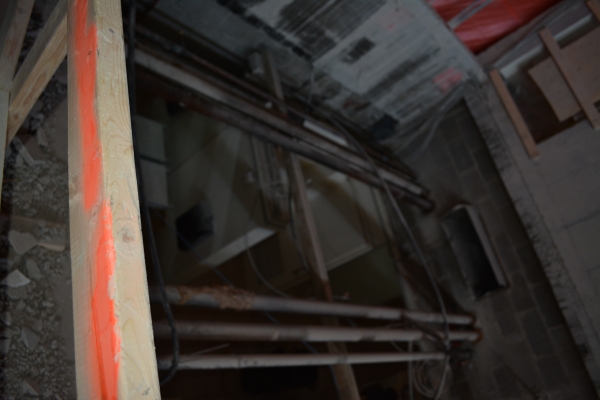
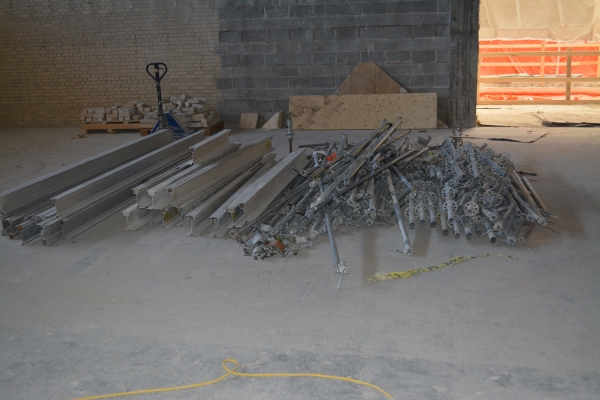
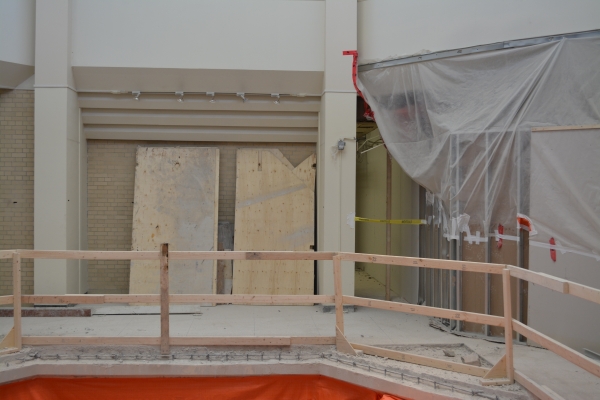
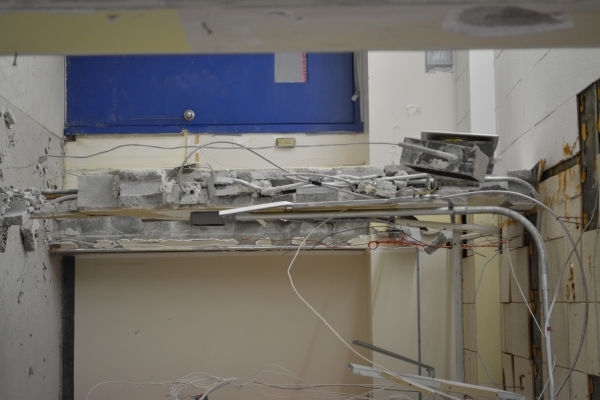
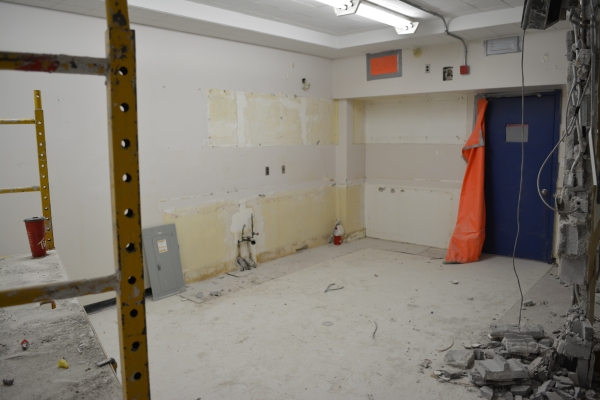
The Hard Work Continues
While it doesn’t feel like a lot is going on, the behind the walls demolition and preparation for the new construction moves forward. What is shaping up to be a most fantastic simẖah space continues. As always, there are blips when doing a renovation (anyone ever renovate a kitchen?), but our construction management team is expertly keeping them to a minimum and addressing any new issues efficiently. The walls for the new servery (formerly our storage space on the 2nd level) are taking shape. The next step is the arrival of steel and concrete which will be poured into place, resulting in a new large foyer outside of the new second floor banquet hall. Shortly, the south wall will start to come down, to be replaced by a dramatic glass wall which will pour natural light into the space. See below for the new photos giving a birds-eye-view on how things are progressing.
On we go!
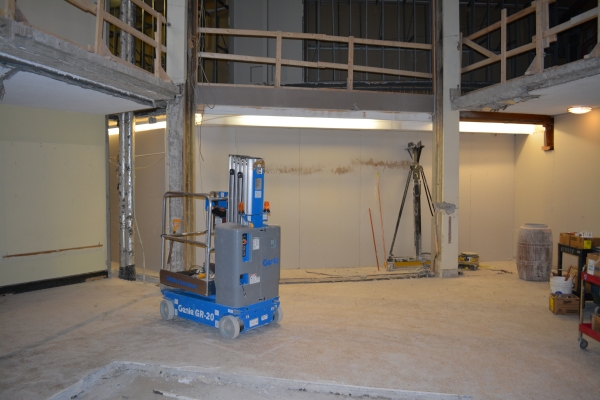
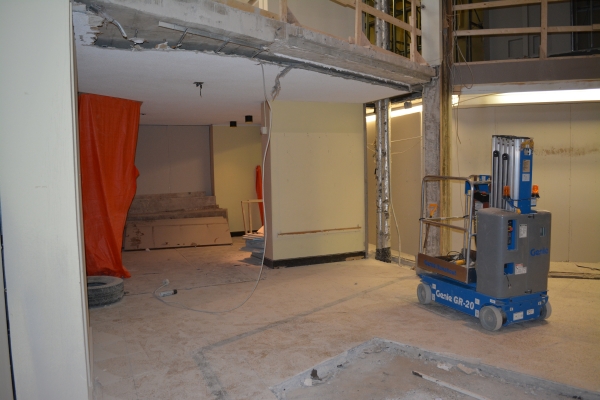
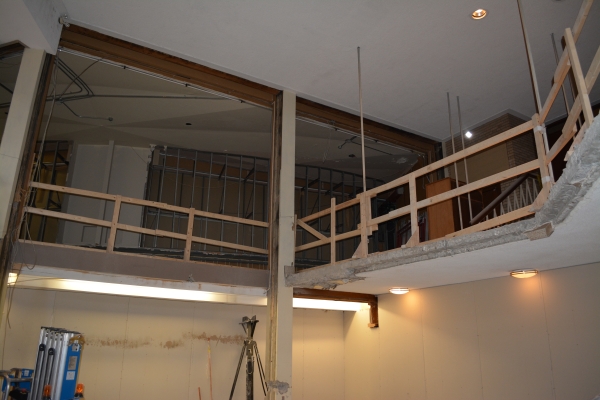
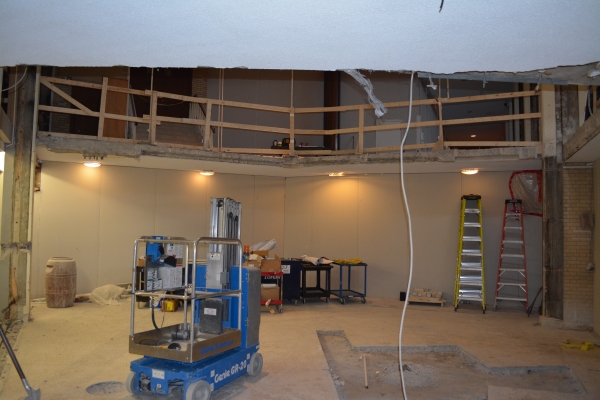
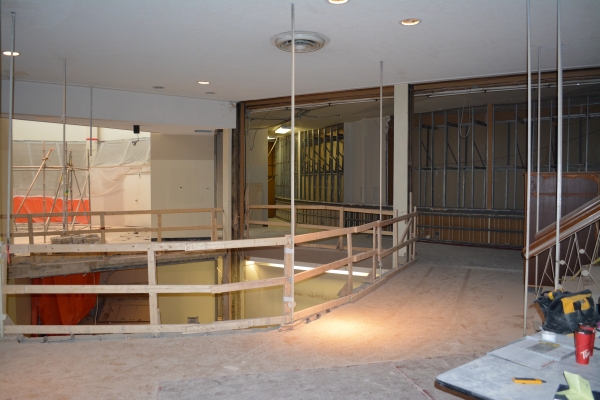
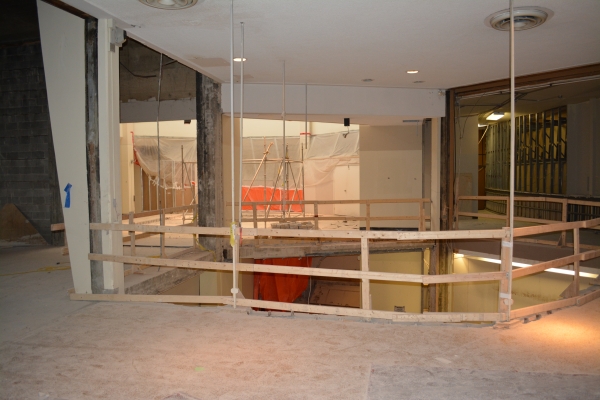
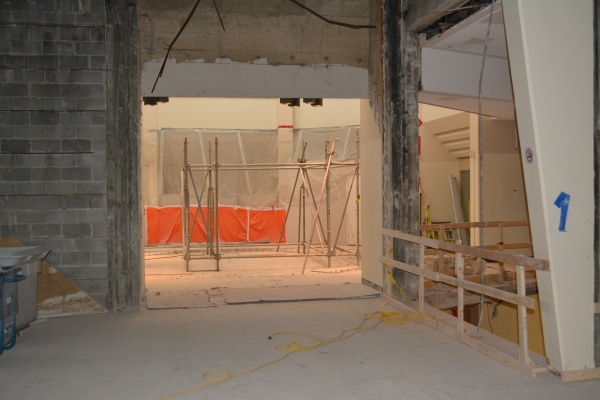
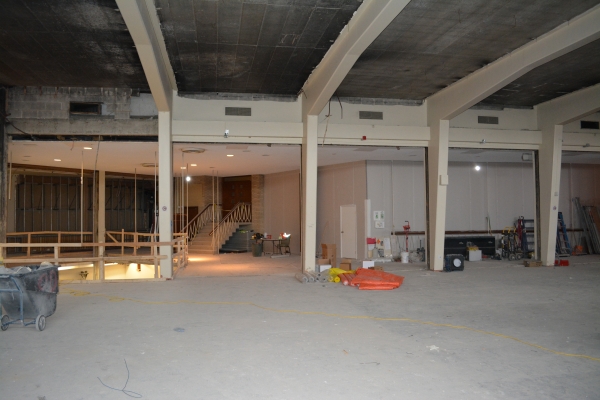
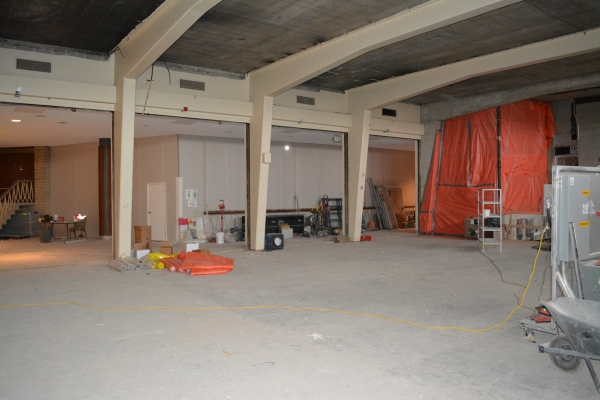
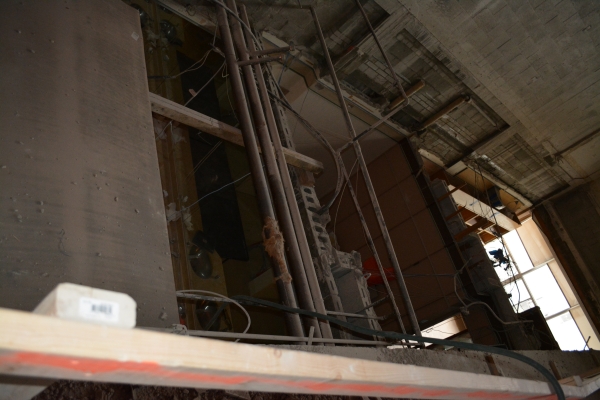
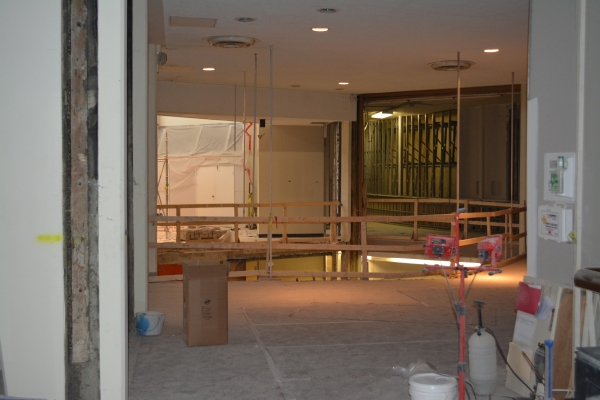
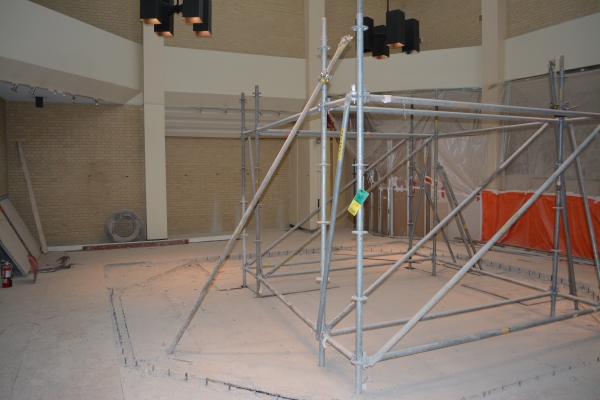
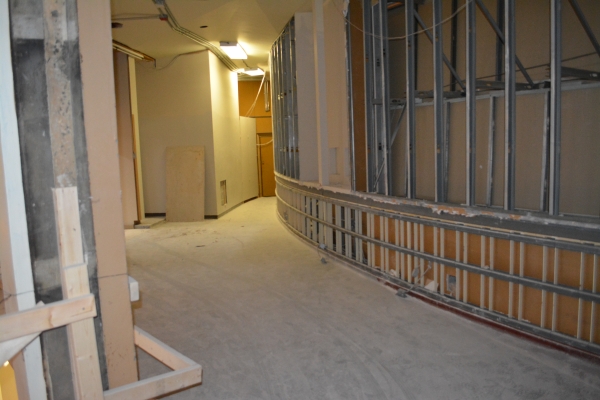
A Room with a View!
The demolition crew has now completely removed the stage in what will be our new Banquet Hall expanding the floor space to approximately 4,000 square feet. With the stage now gone, the office areas below are fully exposed resulting in a relocation of Rabbi Frydman-Kohl and Lynn Levy, and closing of the ladies washroom. In the coming weeks, a new ceiling (or floor, depending on where you are standing) will be poured in place. Once complete, the washroom will reopen and staff will be able to return to their “homes”. The completion of the demolition phase will give way to the start of construction in all areas. A new floor will also be poured to fill in the space where the staircase previously stood. As well, the rotunda gallery (the area above the rotunda) will be enlarged and reconfigured. Stay tuned for further updates and enjoy the progress photos.
Wishing all a hag Purim sameah!
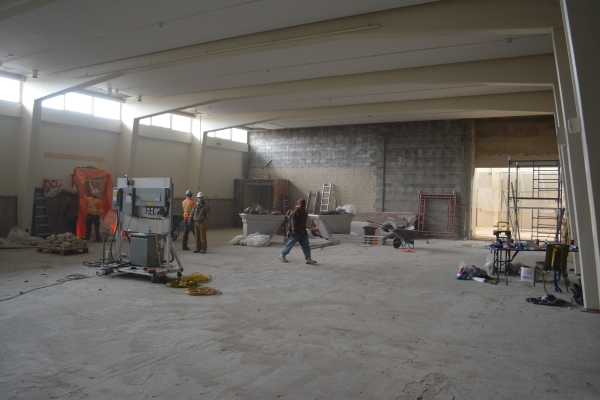
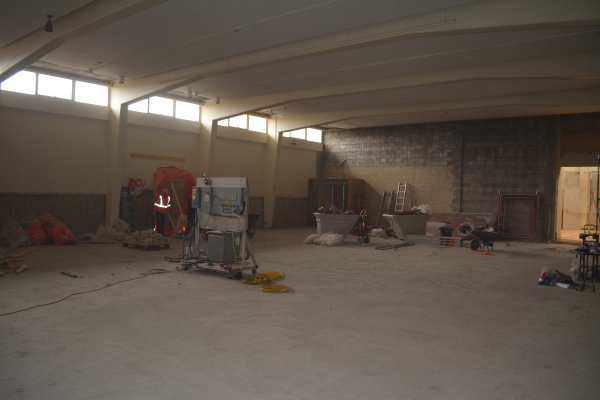
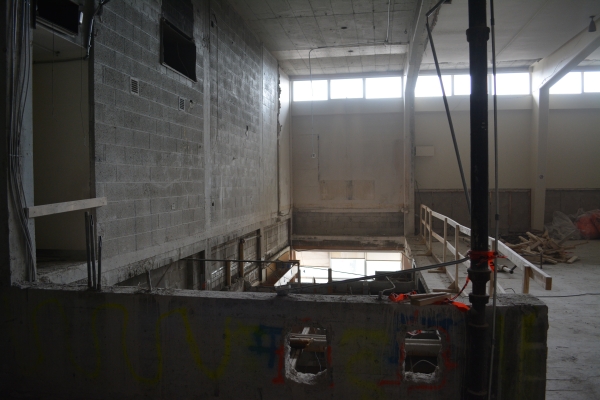
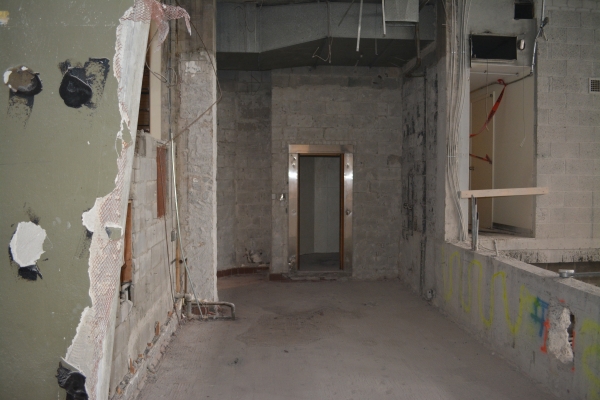
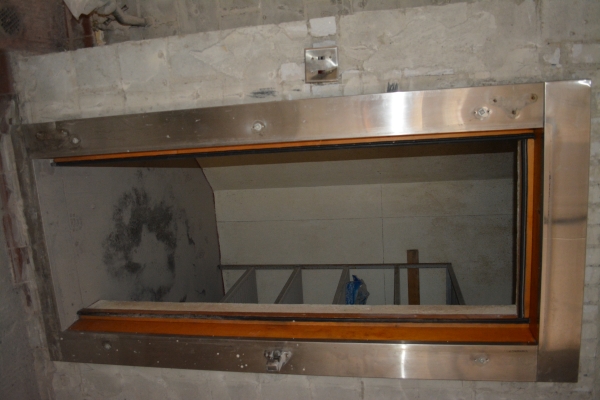
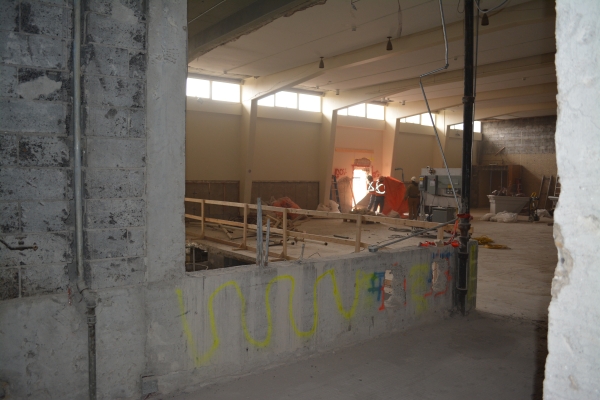
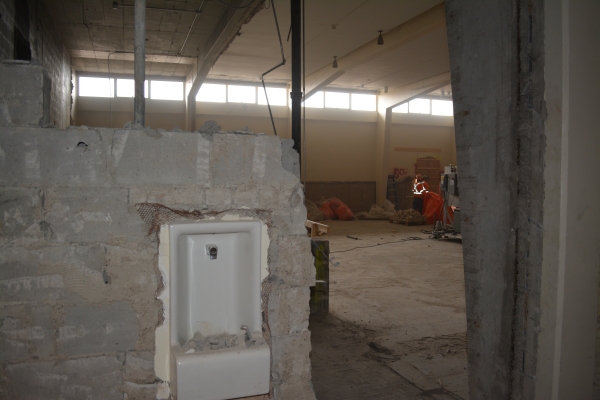
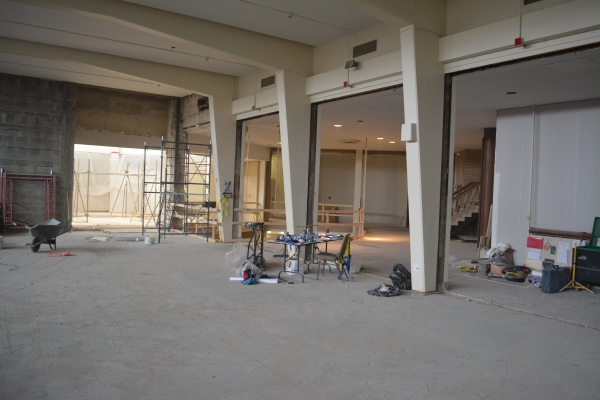
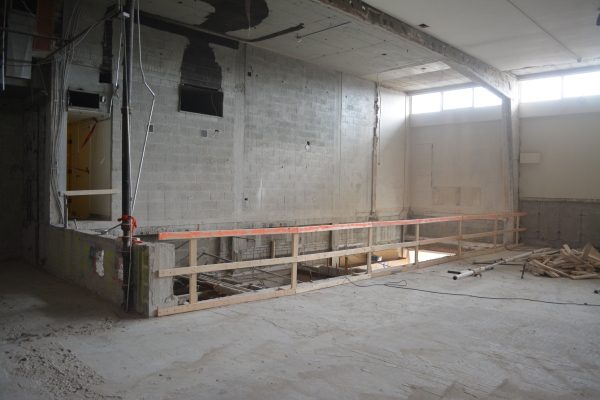
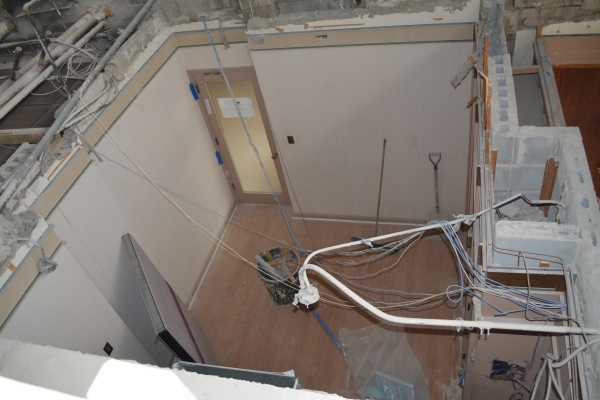
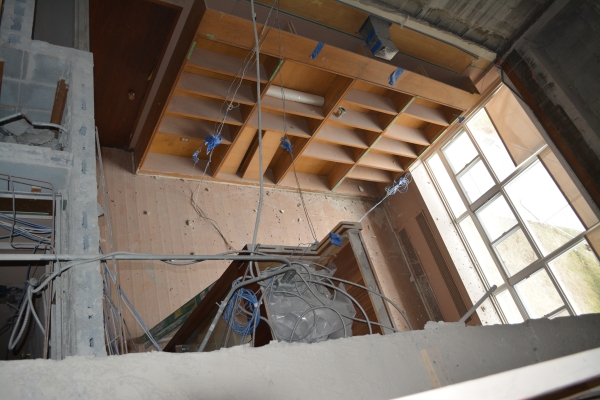
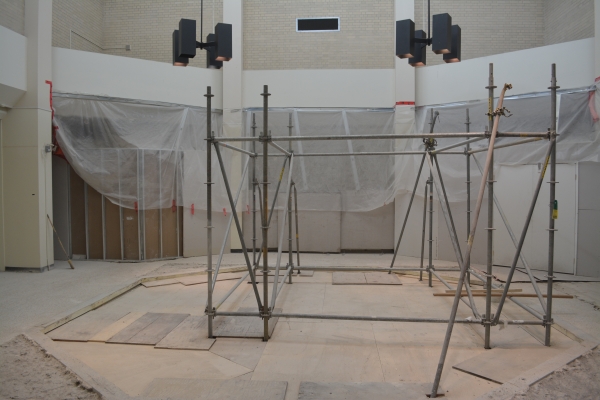
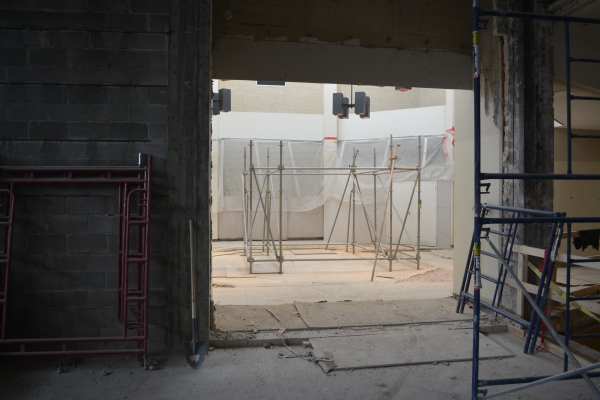
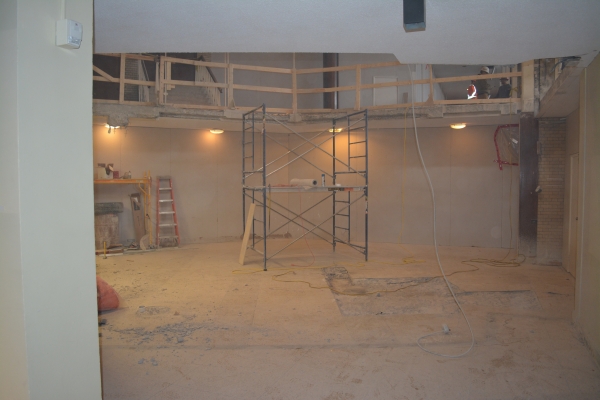
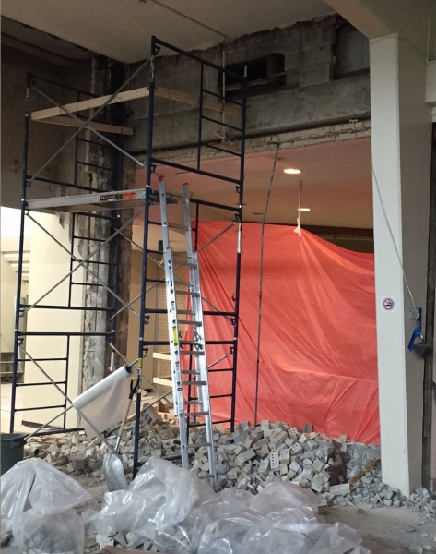
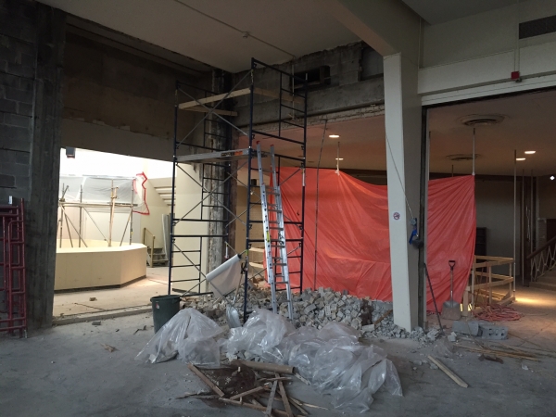
Exit stage ...
Huge saws used to cut the central staircase are now buzzing behind the temporary walls, cutting sections of the stage in what will be our new banquet hall on the second floor. If you were by the synagogue on Wednesday, you would have seen huge blocks (perhaps like those hewn by our people and moved into positon to build the pyramids), each weighing more than 250 kg, being removed. With the entire central staircase now gone, workers are preparing the scaffolding and material for the pouring of a new floor. The repositioning of the temporary walls in the main floor Banquet Hall has been done and, by the weekend, all painting will be completed. From the photos below, you can begin to envision the new space with the walls from the hall to the foyer and to the rotunda having been removed. The new space will be dramatic and feel open and airy.
Stay tuned for further updates and photos. On we go!
The view behind the scenes (photos):
Cutting the stage—
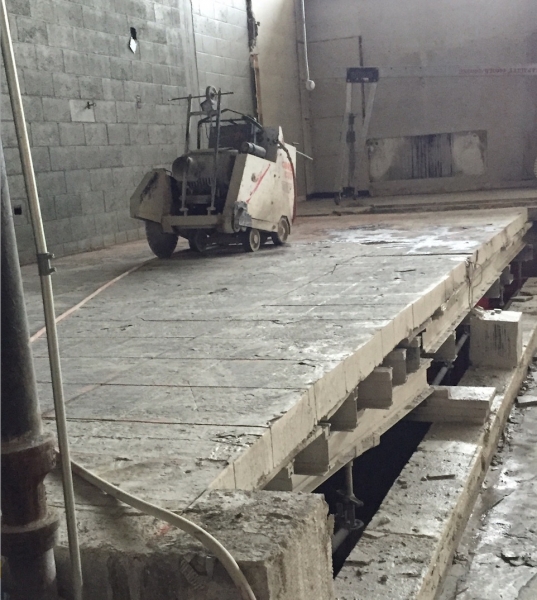
New banquet hall looking east—
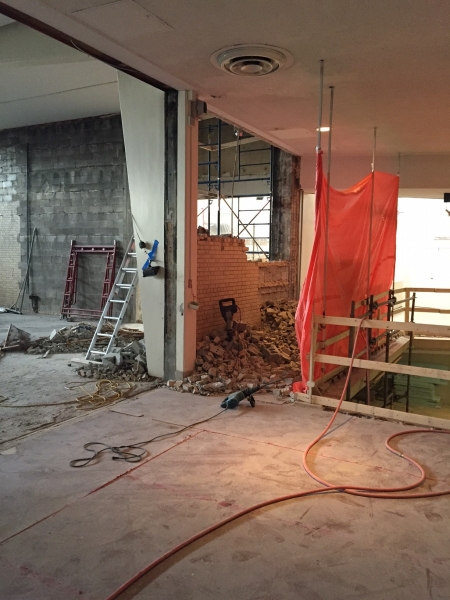
New open wall to second floor lobby from inside new banquet hall—
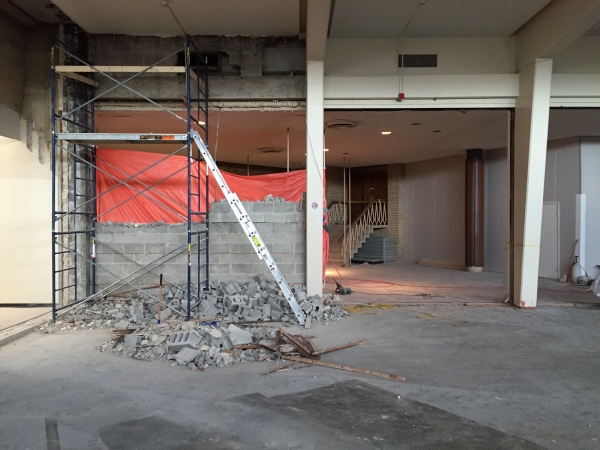
New open wall to second floor banquet hall from outside—
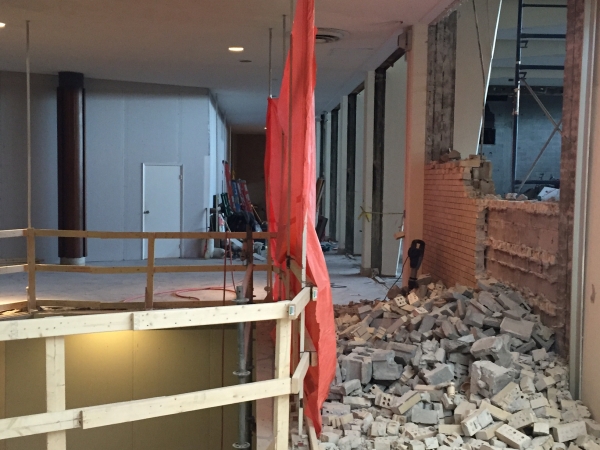
No more central staircase ... the view from above—
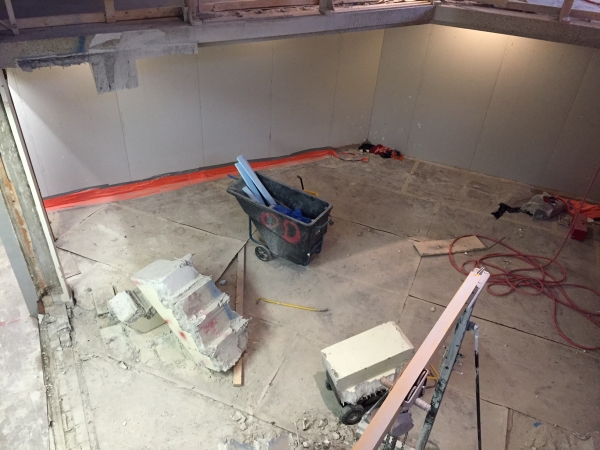
Central staircase fully removed—
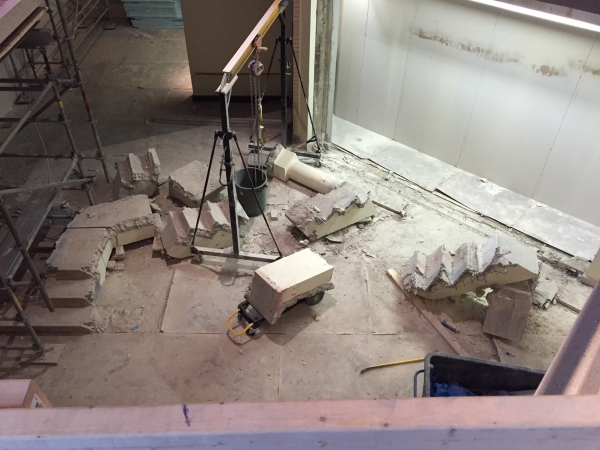
Blocks from the old staircase, each weighing over 250 kg—
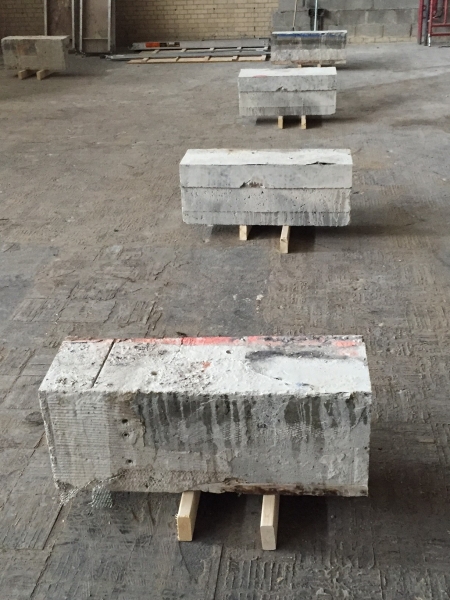
Scaffolding out the the rotunda


Stairway to Heaven?
By the time you read this, the central staircase will be entirely removed and the scaffolding in place to support the new expanded second floor foyer outside the new banquet hall. Supports are also now in place and demolition will be occurring to expand and reconfigure the “Rotunda Gallery” at the west end of the new banquet hall. Shortly as well, the stage in the banquet hall will be removed, allowing for a much larger and user friendly space. Mechanical and electrical improvements are also underway to service the entire second floor space. Finally, the position of the temporary walls have been revised and they will remain in place until all of the ground floor work is complete. We are pleased that we have been able to fully accommodate all of our smahot and synagogue programs with no interruption of service.
Stay tuned for future developments
The view behind the scenes (photos):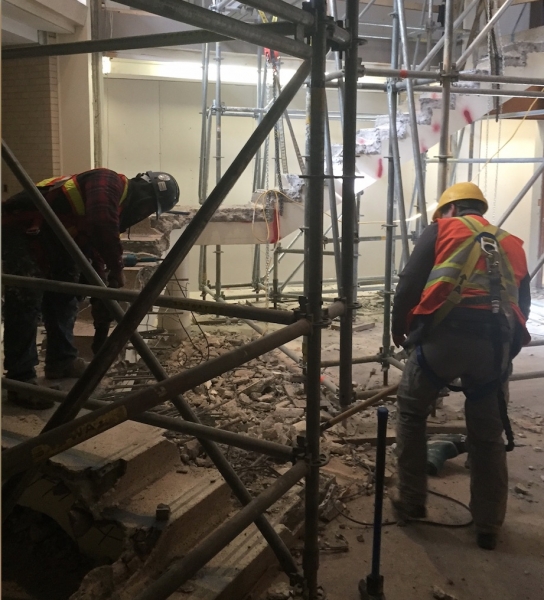
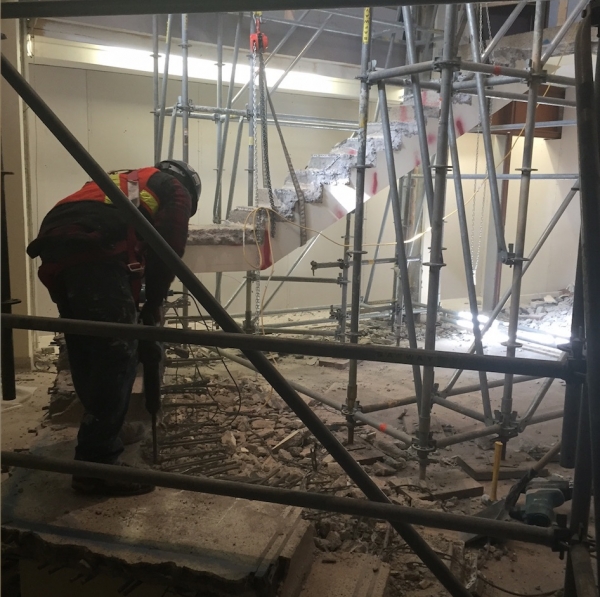
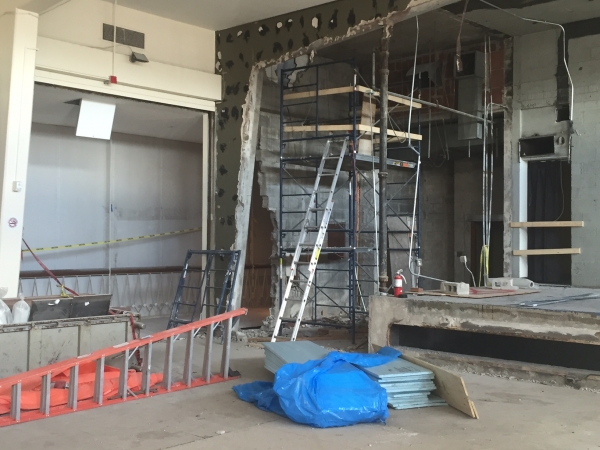
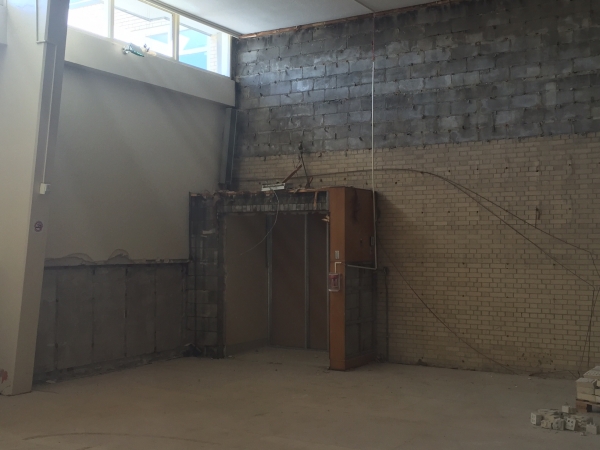
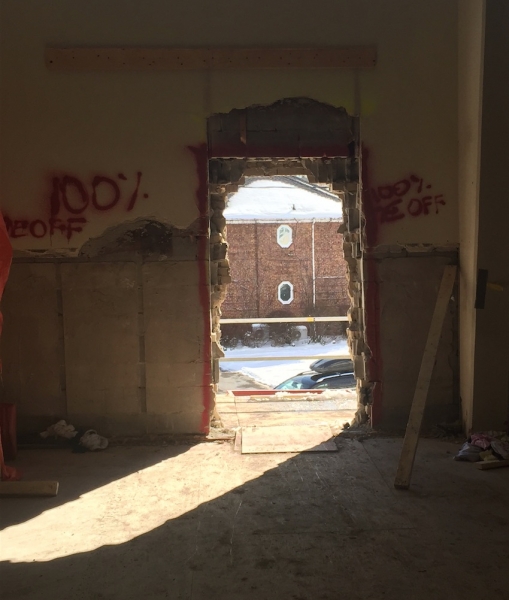

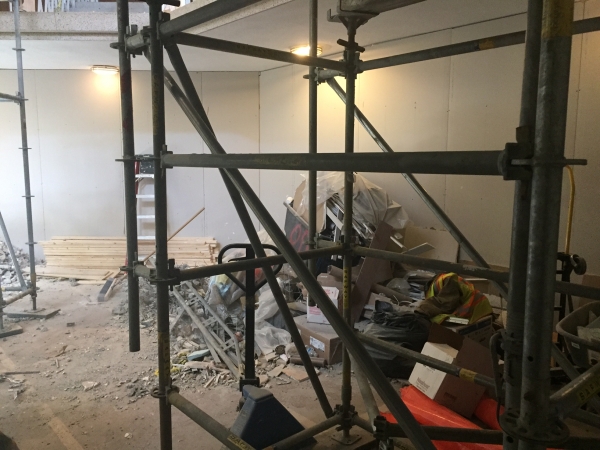
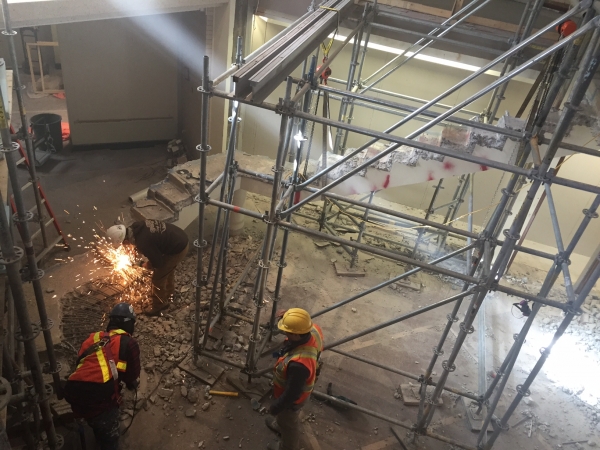
Breakthrough!
Demolition is happening at a rapid pace behind the temporary walls. Hidden from view, the new Banquet Hall is beginning to take shape with a new entrance to the rotunda now open. The central staircase will be completely removed in another week, and the supports for the work to be done on the second floor will be in place. While we remove the stage in the old Mezzanine Hall and make way for the larger floor area in the new Banquet Hall, the ceiling above the Rabbi’s Study and the entry to the Women’s washroom has been removed. Our construction team is proceeding on schedule and as you will see from the photos, we are well on the way.
If you have any questions please feel free to contact me.
Shabbat Shalom and on we go!
The view behind the scenes (photos):
Staircase Supports (3 images)
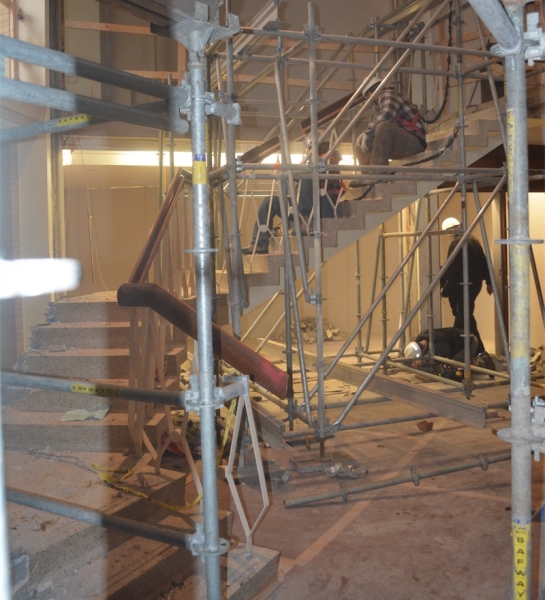
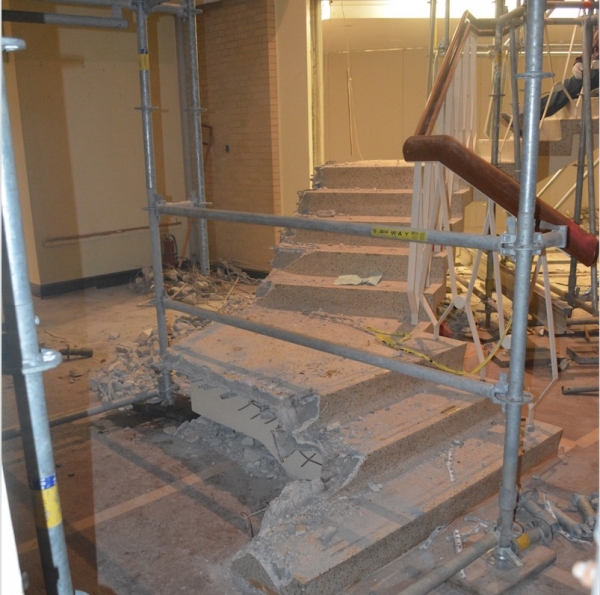
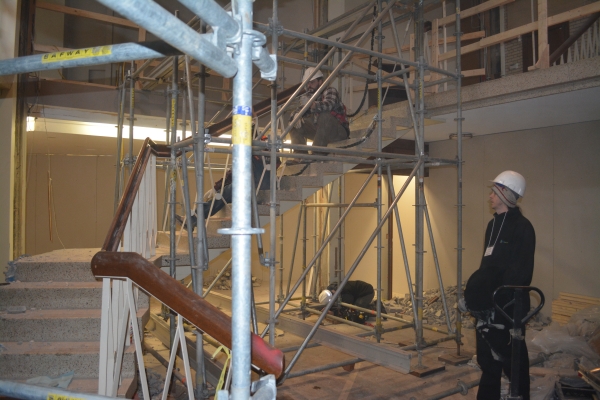
Rotunda Area to New Banquet Hall (4 images)
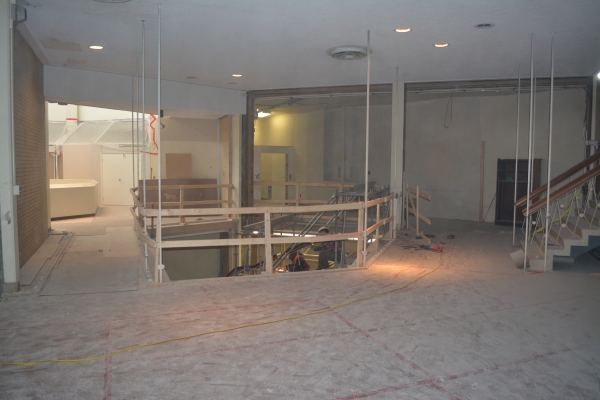
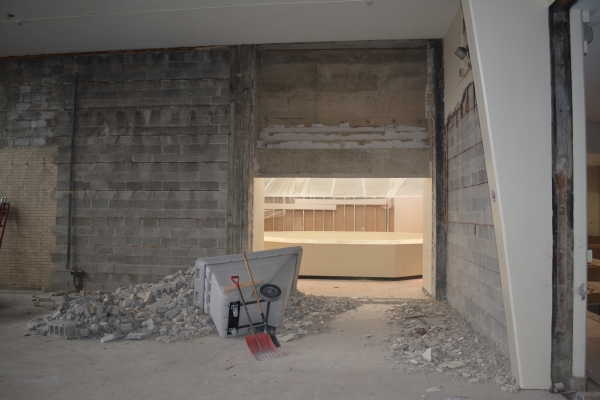
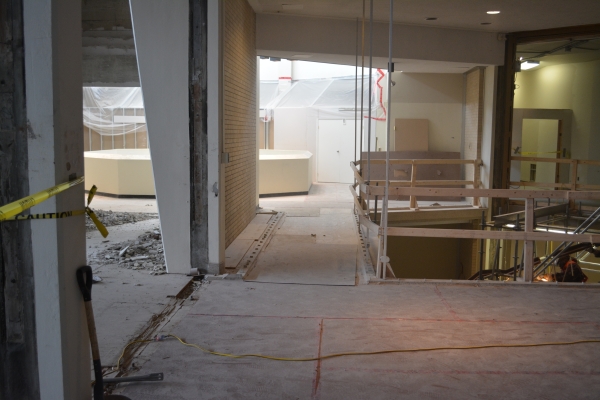
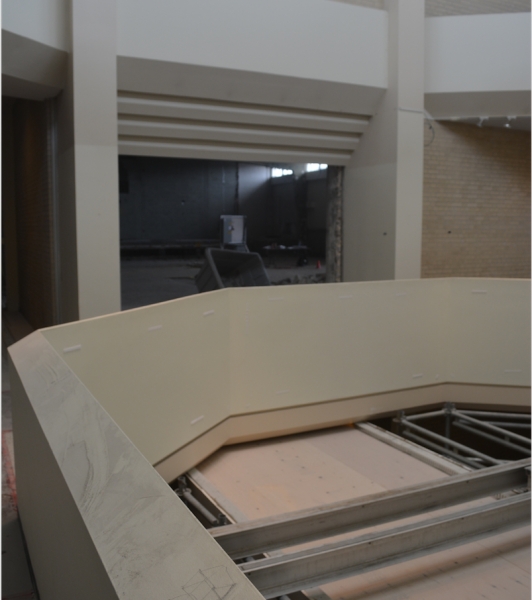
Removing the stage area in the old Mezzanine Hall (4 images)
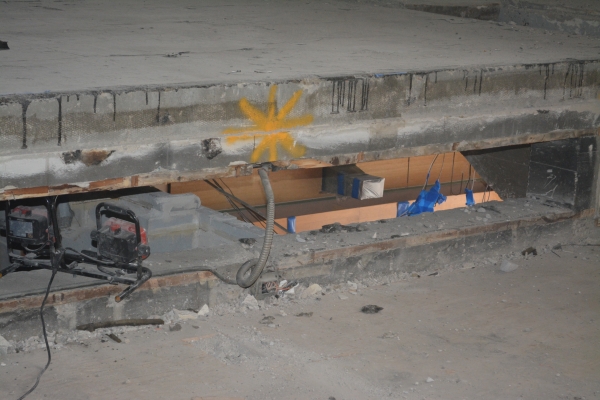
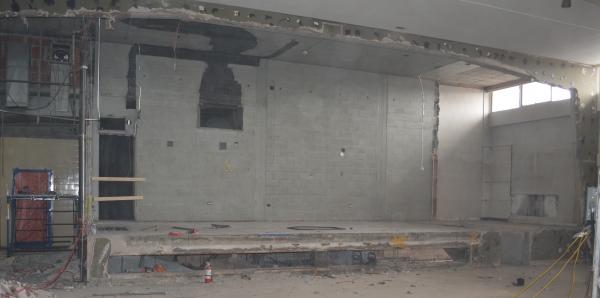
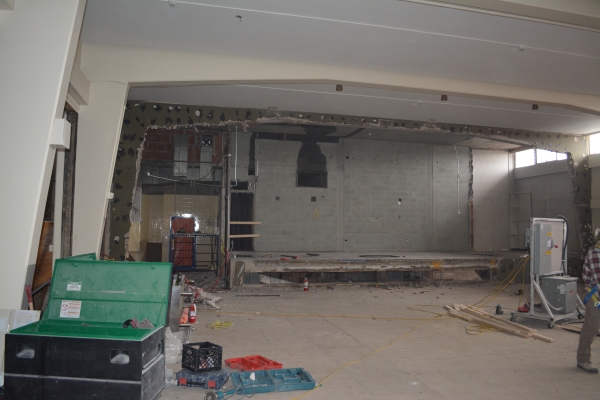
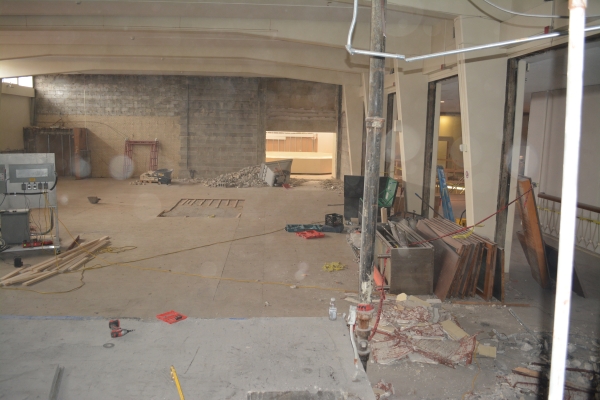
Staircase demolition (2 images)
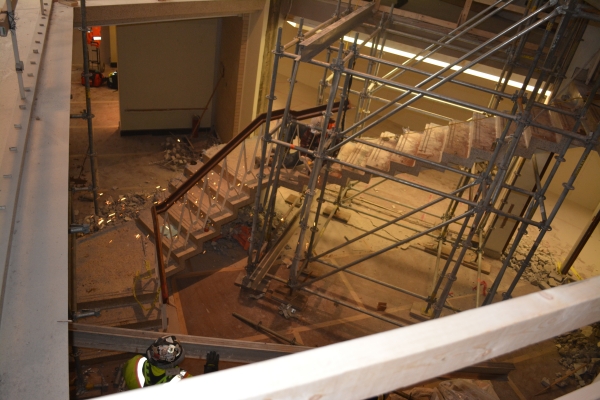
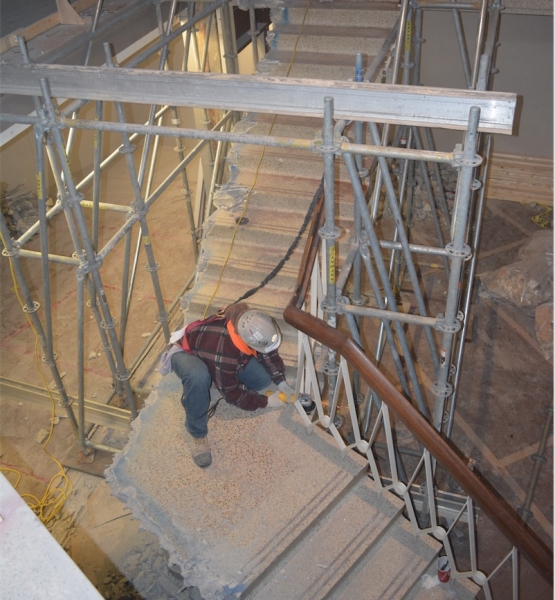
Rabbi Frydman-Kohl's Study (2 images)
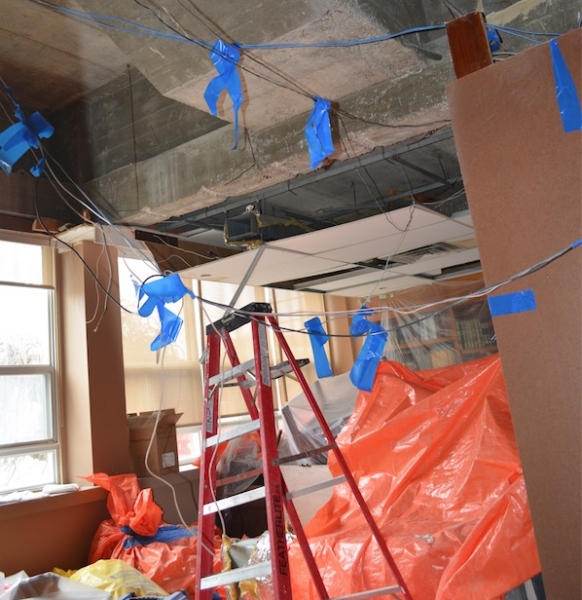
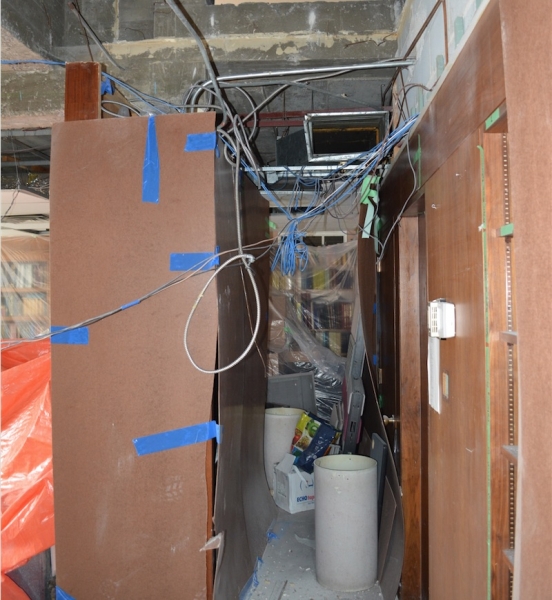
Another Brick Out of the Wall
Out of view of members and guests, demolition is now well under way. Passing the south side of the building, you may have noticed an opening on the second floor wall. Currently a debris pass-through, the entire brick wall will be replaced by a glass curtain wall, bringing natural light and ambiance to the new Banquet Hall. Mechanical electrical services are all being addressed to provide power heat cooling and light to the entire area. In addition, the area above the Beit Alpha floor is being expanded to provide for a larger Gallery on the second level. On the main floor, the temporary hoarding in the lobby and in most of the main floor banquet hall will be removed within 2 weeks to recapture most of the banquet hall and lobby floor area.
As always, please feel direct questions to me and consider how you can play a role in the building of tomorrow’s Beth Tzedec.
Mezzanine Renovation Photos:
Hole_Exterior Hole_Interior Mezzanine_InteriorStage
Mezzanine_InteriorLongview Mezzanine_GalleryLongview
Mezzanine_GalleryWideview
Moving Forward
January 29, 2016—Construction on the second floor and new Banquet Hall is well underway. In the first two weeks of February, demolition of the staircase adjacent to the rotunda area will begin. In consultation with our contractors and engineers, the Renovation Committee has decided to move some items to the next construction phase so as to minimize potential disruptions to planned wedding and bar/bat mitzvahs.
As always, I am pleased to discuss updates and answer questions about the renovation and I invite you to play a role in this and future exciting changes, by making a gift to our capital projects.
On We Go!
With the temporary construction walls now in place, painting will soon begin and the demotion of the staircase will shortly to follow. It is an exciting time at 1700 and we will all look forward to the transformation of sacred spaces that will take place in the coming months. Final plans are in place to order the new elevator that will replace our original small car. Contracts for all trades are being finalized and all plans are moving ahead on schedule.
Safety and security remains our number one priority. All trades will sign in and wear name tags, and are under the supervision of our Construction Manager from the Gillam Group. Access to the building by the trades will be controlled by the Construction Manager with all construction personnel entering and exiting the building via the south construction doors. You may have seen a construction trailer at the south-east side of the building. This is the Gillam Group command centre where our the construction team will meet, stage and execute the plans for our renovation. If you have any questions, please feel free to contact me in the office. This year promises to be an exciting one for our Beth Tzedec family—on we go!
Full Steam Ahead
December 18, 2015—Renovations are off to a great start with the temporary walls (hoarding) now almost entirely in place. As you will see, the majority of the building is accessible with access limited through the Beit Alpha Floor area to the main lobby (Kerzner Fellowship Hall). The Max and Beatrice Wolfe Library has been reduced in size to make way for a new staircase leading the second floor and the new Banquet Hall.
Demolition of the staircase nearest the main floor Banquet Hall is slated to begin in January, as is work on the new second floor Banquet Hall. As of this writing, tenders for the new elevator are being reviewed and contracts will be finalized soon. We will do our best to conduct “business as usual” and we ask members and guests to please bear with us as we improve our building for all.
We appreciate any and all financial contributions that will help us reach our goals. Gifts received prior to the end of December 2015 will be receipted for 2015 with the receipt mailed in early February. To make a contribution or if you have any questions about the renovations or about Beth Tzedec, please feel free to contact me at 416-781-3514 ext. 211.
Randy E. Spiegel,
Executive Director
Renovations Will Soon Be Underway!
November 26, 2015—I am delighted to announce that at the most recent meeting of the Board of Governors, plans for the first phase of the Synagogue renovation were approved, with construction to begin in December. Shortly, we will post floor plans on our website, and, in the coming weeks and months, I will continue to provide you with progress updates.
During the next few months, Beth Tzedec staff and contractors will be taking precautions to secure construction areas and keep the bulk of our common spaces open and presentable. Throughout the construction period, appropriate safety and security precautions will be in place. Access to the building will be monitored, and all areas with equipment and related work activity will be secured.
We are committed to ensuring that we remain “open for business as usual” and that disruptions to currently booked programs and events are minimized. While access to certain areas may be limited, we do not anticipate having to postpone or cancel any of the events or programs we have scheduled this year. We are currently in the process of contacting everyone who has advised us they are planning a simhah in the coming months, to discuss issues and answer questions. While renovations are being carried out in the Paul & Ted Orenstein Mezzanine Hall, we will make other halls in our building available to users.
As you may have seen on the display boards in the east and west lobbies, or heard during my Yom Kippur address to the Congregation, substantial work to modernize our shul and make it more accessible will soon begin in the following areas:
1. The room currently known as thePaul & Ted Orenstein Mezzanine Hall will be remade into a stunning new Banquet Hall and will connect to an extended foyer area on the second floor.
2. A new kitchen servery will be built on the second floor to better accommodate the catering needs of guests in the new Banquet Hall.
3. The westerly staircase to the second floor nearest the main floor Banquet Hall doors will be removed, opening up the area for a spacious extended main lobby.
4. A new staircase will be built on the south side of the Bet Alpha floor, near the library.
5. A new larger elevator serving the basement/L’Chaim Hall and the first and second floors will be installed.
6. The four main banks of windows at the front of our Sanctuary will be replaced.
7. In addition to the immediately visible areas, related improvements to the building infrastructure servicing these areas will be undertaken.
These major capital improvements are the first in a series of improvements that Beth Tzedec intends to undertake over the next few years, all of which respond to our need for more intimate, welcoming and accessible spaces.
We intend to have this phase of the project completed well in advance of the High Holy Days in 2016.
This is a very exciting time for our Congregation! Stay tuned for updates which will be included on our website and in our weekly enewsletter. In the meantime, as always, I am happy to answer your questions and receive your comments or feel free to contact our Executive Director Randy Spiegel at 416-781-3514 x211.
Check back for ongoing updates on the renovation process over the coming weeks.
S. Blake Teichman,President




